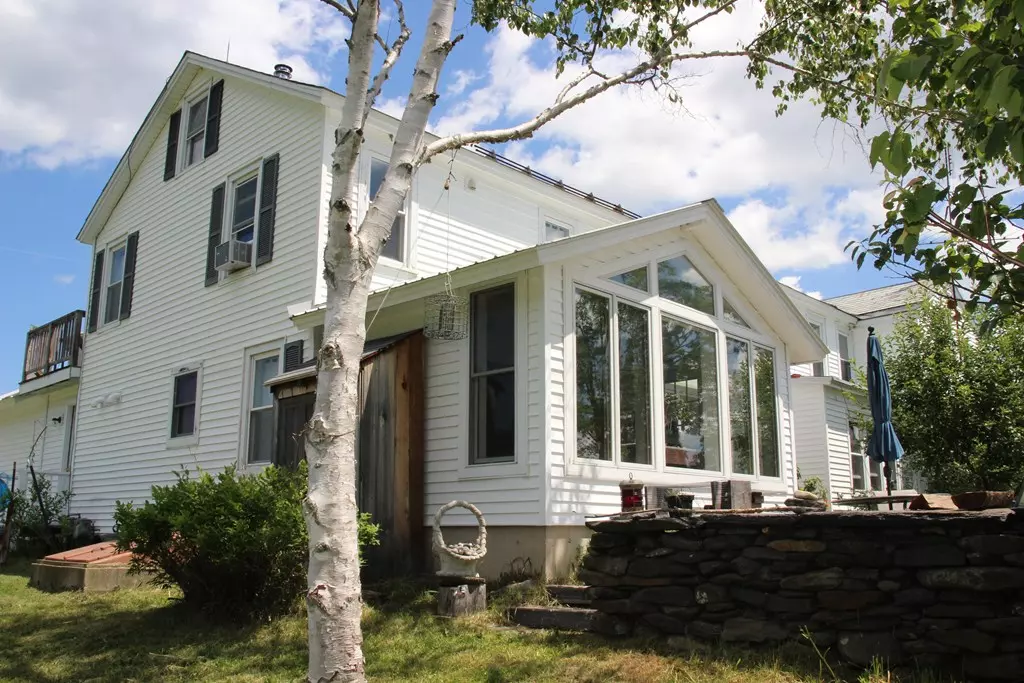$470,000
$489,000
3.9%For more information regarding the value of a property, please contact us for a free consultation.
144 Steady Ln Ashfield, MA 01330
4 Beds
4 Baths
3,270 SqFt
Key Details
Sold Price $470,000
Property Type Single Family Home
Sub Type Single Family Residence
Listing Status Sold
Purchase Type For Sale
Square Footage 3,270 sqft
Price per Sqft $143
MLS Listing ID 72825321
Sold Date 07/19/21
Style Colonial
Bedrooms 4
Full Baths 4
HOA Y/N false
Year Built 1880
Annual Tax Amount $4,910
Tax Year 2021
Lot Size 2.030 Acres
Acres 2.03
Property Description
Here's your chance to own a slice of paradise.Surrounded by preserved grazing pastures and hayfields with long views of stream and valley, fields and woodlands in all directions.The main house had a complete renovation in 2011 and features a passive solar sun-room with tile floor, and an open living room, dining room, kitchen layout. This tight, efficient house is easy to heat, and the 8kw photovoltaic system produces more energy than has been needed. It also provides SREC income for years to come. There's also a cedar sauna indoors. There's a separate apartment for income or space for extended family.The large barns are in good condition for livestock or storage rentals. The timber frame dairy barn is 30' x 90' with separate 100amp circuit breakers and a new metal roof.The 14kw propane automatic generator will keep you running if the power goes out. Easy living, and a flexible floor plan allows one to reconfigure the apartments.Explore all the options. Showings begin Sat., May 8 11-2
Location
State MA
County Franklin
Zoning Multi Fam
Direction Rt 112 to Steady Lane, house is on the west side at northern end of road.
Rooms
Family Room Flooring - Wood
Basement Full, Interior Entry, Bulkhead, Dirt Floor, Unfinished
Primary Bedroom Level Second
Dining Room Flooring - Wood, High Speed Internet Hookup
Kitchen Flooring - Wood
Interior
Interior Features High Speed Internet Hookup, Bathroom - Full, Bathroom - With Tub & Shower, Home Office, Kitchen, Living/Dining Rm Combo, Bathroom, Sauna/Steam/Hot Tub, Internet Available - DSL, High Speed Internet
Heating Radiant, Space Heater, Propane, Wood
Cooling None
Flooring Wood, Tile, Vinyl, Particle Board, Reclaimed Wood
Appliance Range, Dishwasher, Refrigerator, Propane Water Heater, Tank Water Heater
Laundry Second Floor
Exterior
Exterior Feature Balcony, Storage, Fruit Trees, Garden, Horses Permitted, Stone Wall
Garage Spaces 2.0
Community Features Shopping, Pool, Tennis Court(s), Park, Walk/Jog Trails, Stable(s), Golf, Laundromat, Conservation Area, House of Worship, Public School
Waterfront false
Waterfront Description Beach Front, Lake/Pond, 1 to 2 Mile To Beach, Beach Ownership(Public)
Roof Type Slate, Metal
Parking Type Attached, Off Street
Total Parking Spaces 8
Garage Yes
Building
Lot Description Cleared, Level
Foundation Concrete Perimeter, Stone
Sewer Inspection Required for Sale, Private Sewer
Water Cistern
Schools
Elementary Schools Sanderson Acad
Middle Schools Mohawk Trail Ms
High Schools Mohawk Tr Rhs
Others
Senior Community false
Read Less
Want to know what your home might be worth? Contact us for a FREE valuation!

Our team is ready to help you sell your home for the highest possible price ASAP
Bought with Phil Pless • Coldwell Banker Community REALTORS®







