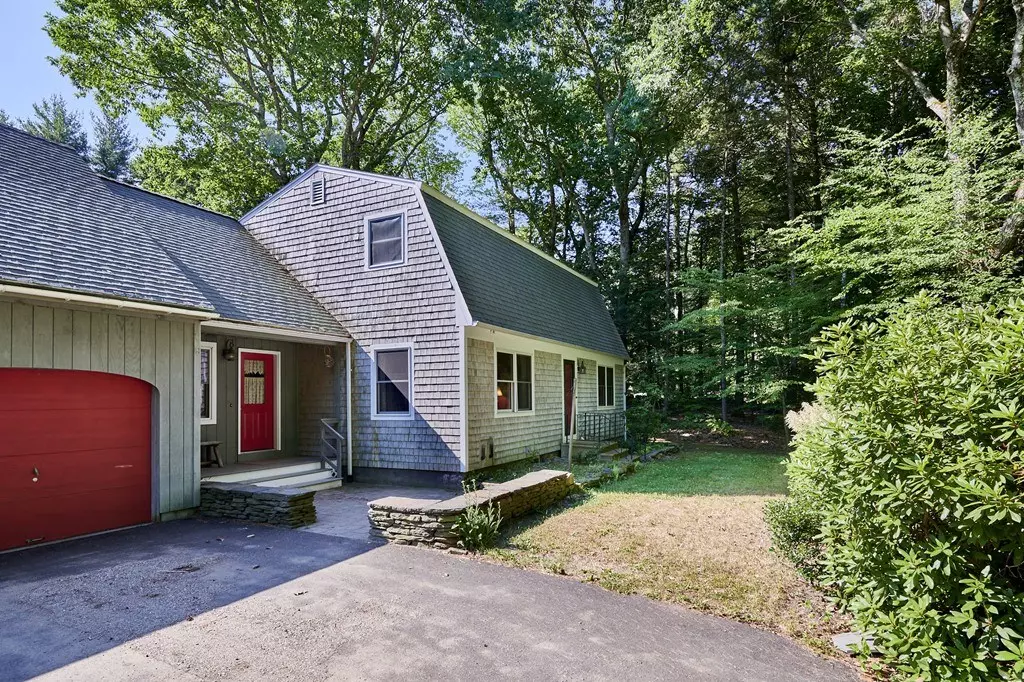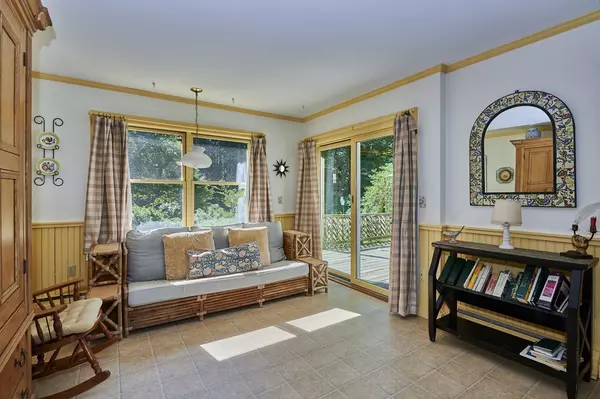$370,000
$340,000
8.8%For more information regarding the value of a property, please contact us for a free consultation.
268 West Pelham Shutesbury, MA 01072
3 Beds
2.5 Baths
2,280 SqFt
Key Details
Sold Price $370,000
Property Type Single Family Home
Sub Type Single Family Residence
Listing Status Sold
Purchase Type For Sale
Square Footage 2,280 sqft
Price per Sqft $162
MLS Listing ID 72804654
Sold Date 07/19/21
Style Colonial, Gambrel /Dutch
Bedrooms 3
Full Baths 2
Half Baths 1
HOA Y/N false
Year Built 1975
Annual Tax Amount $7,524
Tax Year 2021
Lot Size 1.500 Acres
Acres 1.5
Property Description
This lovely home will charm you the minute you enter! The welcoming family room and updated kitchen provide a comfortable space drawing you in to this charming, expanded Gambrel Colonial. The formal dining room and spacious living room with hardwood floors and a wood stove make for great entertaining or cozy times at home. First floor laundry and powder room complete the first level. The primary bedroom with skylights and sitting room, two bedrooms and two baths on the second level. The private rear deck overlooks a small pond, terraced gardens and plenty of space for play! A gardeners delight with abundant established perennials & flowering trees. A peaceful haven! Newer appliances, broadband internet, a great location only a short drive to Amherst, easy access to points north or south. Please enjoy the 360 Tour!
Location
State MA
County Franklin
Zoning res
Direction North ValleyRd to Buffam Rd to West Pelham Rd or Shutesbury Rd. to West Pelham Rd.
Rooms
Family Room Window(s) - Picture, Deck - Exterior, Exterior Access
Basement Full, Interior Entry, Bulkhead, Concrete
Primary Bedroom Level Second
Dining Room Flooring - Hardwood
Kitchen Flooring - Stone/Ceramic Tile, Kitchen Island
Interior
Interior Features Sitting Room, Internet Available - Broadband
Heating Baseboard, Hot Water, Oil, Wood Stove
Cooling None
Flooring Tile, Vinyl, Carpet, Hardwood, Flooring - Wall to Wall Carpet
Fireplaces Number 1
Appliance Range, Dishwasher, Refrigerator, Washer, Dryer, Oil Water Heater, Utility Connections for Electric Range, Utility Connections for Electric Oven, Utility Connections for Electric Dryer
Laundry First Floor, Washer Hookup
Exterior
Exterior Feature Rain Gutters, Storage, Garden, Other
Garage Spaces 2.0
Utilities Available for Electric Range, for Electric Oven, for Electric Dryer, Washer Hookup
Waterfront false
Roof Type Shingle
Parking Type Attached, Garage Door Opener, Paved Drive, Off Street, Tandem, Paved
Total Parking Spaces 2
Garage Yes
Building
Lot Description Gentle Sloping
Foundation Concrete Perimeter
Sewer Private Sewer
Water Private
Schools
Elementary Schools Shutesbury
Middle Schools Arms
High Schools Arhs
Read Less
Want to know what your home might be worth? Contact us for a FREE valuation!

Our team is ready to help you sell your home for the highest possible price ASAP
Bought with Joanie Schwartz • Joanie Schwartz Real Estate







