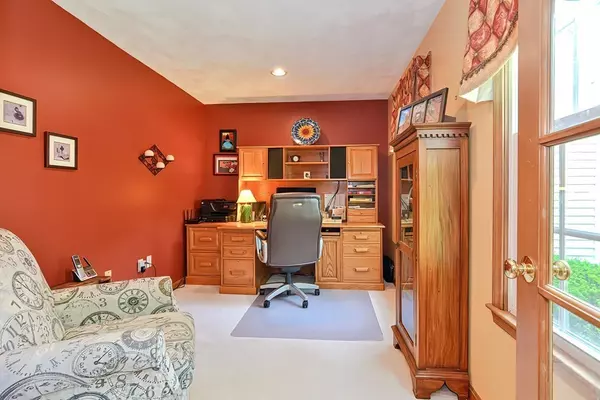$820,000
$789,900
3.8%For more information regarding the value of a property, please contact us for a free consultation.
2 Harrison Pl Franklin, MA 02038
4 Beds
2.5 Baths
3,700 SqFt
Key Details
Sold Price $820,000
Property Type Single Family Home
Sub Type Single Family Residence
Listing Status Sold
Purchase Type For Sale
Square Footage 3,700 sqft
Price per Sqft $221
Subdivision Dianna Estates
MLS Listing ID 72848110
Sold Date 07/23/21
Style Colonial
Bedrooms 4
Full Baths 2
Half Baths 1
HOA Y/N false
Year Built 1992
Annual Tax Amount $8,630
Tax Year 2021
Lot Size 1.020 Acres
Acres 1.02
Property Description
Distinguished Colonial set on a corner lot in highly desirable Dianna Estates. This spacious home features a new maple kitchen with granite countertops, 5 burner Electrolux cooktop, double ovens, contrasting island , under cabinet lighting & is open to a step down cathedral ceiling, fireplaced family room. In addition to the dining & living rooms there is a first floor study perfect for working from home, mudroom & laundry. The master suite offers an additional bonus room with lots of potential for a second study, sitting room, home gym or nursery. Great finished lower level game rooms. The Trex deck overlooks a beautiful level & professionally landscaped backyard with lots of flowering perennials. This meticulously maintained home has many recent updates- most windows replaced, new roof (2016) new furnaces, AC units & on demand tankless hot water heater (all in 2020). Town water, sewer & gas. Great location minutes to Rt 495, train to Boston & Jefferson Remington School..
Location
State MA
County Norfolk
Zoning Res
Direction Washington St to Jefferson Rd- left on Harrison Place or Forest St to Harrison
Rooms
Family Room Skylight, Cathedral Ceiling(s), Ceiling Fan(s), Flooring - Wall to Wall Carpet, Chair Rail, Open Floorplan
Basement Full, Finished, Interior Entry, Garage Access, Radon Remediation System
Primary Bedroom Level Second
Dining Room Flooring - Hardwood
Kitchen Closet/Cabinets - Custom Built, Flooring - Stone/Ceramic Tile, Dining Area, Countertops - Stone/Granite/Solid, Kitchen Island, Breakfast Bar / Nook, Cabinets - Upgraded, Exterior Access, Open Floorplan, Recessed Lighting, Slider, Stainless Steel Appliances
Interior
Interior Features Study, Sitting Room, Game Room, Wired for Sound
Heating Forced Air, Natural Gas
Cooling Central Air
Flooring Tile, Carpet, Hardwood, Flooring - Wall to Wall Carpet
Fireplaces Number 1
Fireplaces Type Family Room
Appliance Range, Oven, Dishwasher, Disposal, Microwave, Refrigerator, Washer, Dryer, Range Hood, Gas Water Heater, Tank Water Heaterless, Utility Connections for Gas Range, Utility Connections for Gas Dryer
Laundry Flooring - Stone/Ceramic Tile, Main Level, Gas Dryer Hookup, Exterior Access, Washer Hookup, First Floor
Exterior
Exterior Feature Rain Gutters, Storage, Professional Landscaping, Sprinkler System, Decorative Lighting
Garage Spaces 2.0
Community Features Public Transportation, Shopping, Park, Walk/Jog Trails, Golf, Medical Facility, Highway Access, House of Worship, Private School, Public School, T-Station, University, Sidewalks
Utilities Available for Gas Range, for Gas Dryer, Washer Hookup
Waterfront false
Roof Type Shingle
Parking Type Attached, Garage Door Opener, Storage, Paved Drive, Off Street, Paved
Total Parking Spaces 6
Garage Yes
Building
Lot Description Corner Lot, Wooded
Foundation Concrete Perimeter
Sewer Public Sewer
Water Public
Schools
Elementary Schools Jefferson
Middle Schools Remington
High Schools Franklin High
Read Less
Want to know what your home might be worth? Contact us for a FREE valuation!

Our team is ready to help you sell your home for the highest possible price ASAP
Bought with Depend on Dakota Team • Keller Williams Realty







