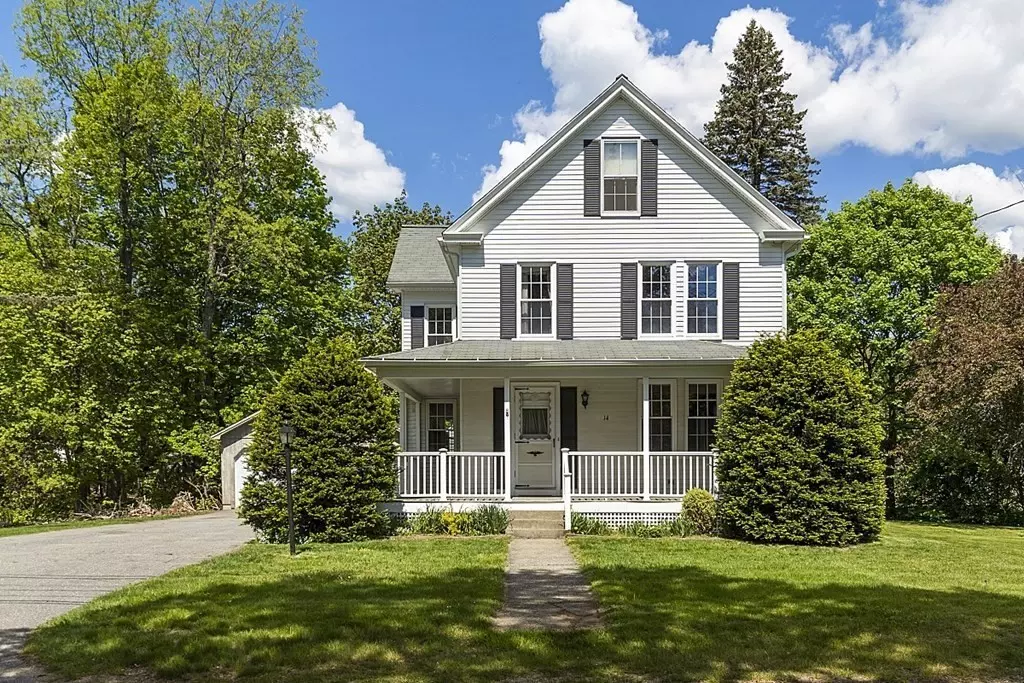$340,000
$375,000
9.3%For more information regarding the value of a property, please contact us for a free consultation.
14 School St Sterling, MA 01564
3 Beds
2.5 Baths
2,180 SqFt
Key Details
Sold Price $340,000
Property Type Single Family Home
Sub Type Single Family Residence
Listing Status Sold
Purchase Type For Sale
Square Footage 2,180 sqft
Price per Sqft $155
MLS Listing ID 72832182
Sold Date 07/23/21
Style Colonial
Bedrooms 3
Full Baths 2
Half Baths 1
HOA Y/N false
Year Built 1925
Annual Tax Amount $4,305
Tax Year 2021
Lot Size 8,712 Sqft
Acres 0.2
Property Description
Escape the ordinary with this beautiful Colonial. The main floor features 9 ft. ceiling height with a large 27x 12 living room, dining room with charming built in hutch, a kitchen with peninsula and full bath. Upstairs has 3 bedrooms, a full bath and dedicated laundry room. There is a walk up attic perfect for storage, along with an attached workshop off the kitchen for gardening tools or hobbies. This home also has a detached 2 car garage with plenty of storage space and a large paved driveway. This property is located at the corner of Cross St. and School St, and adjacent to Sterling Memorial Park and town gazebo. Enjoy the Sterling summer concerts from your yard. Close to area amenities including the Rail Trail for biking and walking, the Sterling town beach, Main St. stores and banks, and convenient to I-190 for easy commuter access. Showings by appointment only.
Location
State MA
County Worcester
Zoning TCD
Direction 14 School St. is located on the corner of Cross St. and School St. right off the Sterling Center
Rooms
Basement Bulkhead, Unfinished
Primary Bedroom Level Second
Dining Room Flooring - Hardwood
Kitchen Flooring - Vinyl
Interior
Heating Steam, Oil
Cooling None
Appliance Range, Dishwasher, Refrigerator, Tank Water Heater, Utility Connections for Electric Range, Utility Connections for Electric Dryer
Laundry Flooring - Wood, Second Floor, Washer Hookup
Exterior
Garage Spaces 2.0
Community Features Shopping, Park, Walk/Jog Trails, Golf, Bike Path, Highway Access, House of Worship, Public School
Utilities Available for Electric Range, for Electric Dryer, Washer Hookup
Waterfront false
Roof Type Shingle
Parking Type Detached, Paved Drive, Paved
Total Parking Spaces 6
Garage Yes
Building
Lot Description Corner Lot, Cleared
Foundation Stone
Sewer Private Sewer
Water Public
Schools
Elementary Schools Houghton
Middle Schools Chocksett
High Schools Wachusett
Read Less
Want to know what your home might be worth? Contact us for a FREE valuation!

Our team is ready to help you sell your home for the highest possible price ASAP
Bought with Adriana Poole • Berkshire Hathaway HomeServices Commonwealth Real Estate







