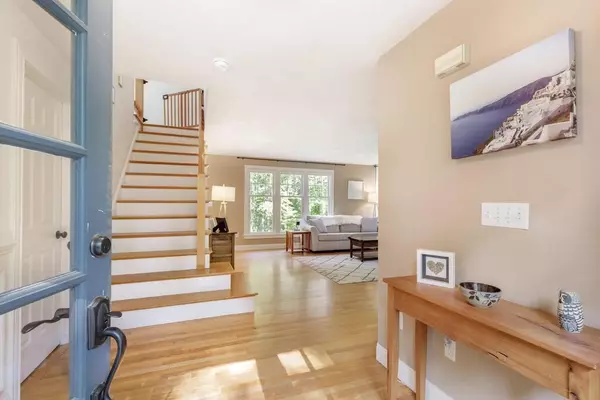$728,000
$639,000
13.9%For more information regarding the value of a property, please contact us for a free consultation.
44 Woobly Rd Bolton, MA 01740
3 Beds
2.5 Baths
2,014 SqFt
Key Details
Sold Price $728,000
Property Type Single Family Home
Sub Type Single Family Residence
Listing Status Sold
Purchase Type For Sale
Square Footage 2,014 sqft
Price per Sqft $361
MLS Listing ID 72838260
Sold Date 07/28/21
Style Colonial
Bedrooms 3
Full Baths 2
Half Baths 1
Year Built 1995
Annual Tax Amount $9,790
Tax Year 2021
Lot Size 1.500 Acres
Acres 1.5
Property Description
You will not be disappointed with this picture perfect young colonial! Set back from the road on 1.5 acres, this home offers privacy & scenic views. Welcoming foyer opens to spacious living room w/ floor to ceiling windows & a wood burning fp. French door leads to a sun-filled office. Enjoy the breezes as you make dinner in the nicely sized kitchen w/ stainless appliances, large island & access to the deck. Replete with natural light & picturesque views it is sure to become the heart of the home. A sizable pantry offers additional storage space. Elegant dining room w/ hardwood & custom molding for the more formal occasions. Attractive 1/2 bath w/ board and batten molding. Three bedrooms on second floor including a generously sized master w/ walk in closet & full bath. Walk out lower level w/ mudroom potential. Gorgeous private yard including swing set & newly installed fire pit. Fantastic custom built matching shed! Seasonal water views!! Many updates!! Offers due 5/30 6pm.
Location
State MA
County Worcester
Zoning R1
Direction Long Hill > Woobly
Rooms
Basement Full, Walk-Out Access
Primary Bedroom Level Second
Dining Room Flooring - Hardwood, Wainscoting
Kitchen Flooring - Stone/Ceramic Tile, Pantry, Kitchen Island, Deck - Exterior, Recessed Lighting, Slider
Interior
Interior Features Entrance Foyer, Office
Heating Forced Air, Natural Gas
Cooling Central Air
Flooring Tile, Carpet, Hardwood, Flooring - Hardwood
Fireplaces Number 1
Fireplaces Type Living Room
Appliance Range, Dishwasher, Disposal, Microwave, Refrigerator, Gas Water Heater, Plumbed For Ice Maker, Utility Connections for Electric Range, Utility Connections for Electric Dryer
Laundry Electric Dryer Hookup, Washer Hookup, In Basement
Exterior
Exterior Feature Storage
Garage Spaces 2.0
Community Features Shopping, Walk/Jog Trails, Golf, House of Worship, Public School
Utilities Available for Electric Range, for Electric Dryer, Washer Hookup, Icemaker Connection
Waterfront false
Roof Type Shingle
Parking Type Under, Workshop in Garage, Paved Drive, Off Street, Paved
Total Parking Spaces 4
Garage Yes
Building
Lot Description Wooded
Foundation Concrete Perimeter
Sewer Public Sewer
Water Private
Schools
Elementary Schools Florence Sawyer
Middle Schools Florence Sawyer
High Schools Nashoba Reg.
Read Less
Want to know what your home might be worth? Contact us for a FREE valuation!

Our team is ready to help you sell your home for the highest possible price ASAP
Bought with Dennis Folan • Coldwell Banker Realty - Westwood







