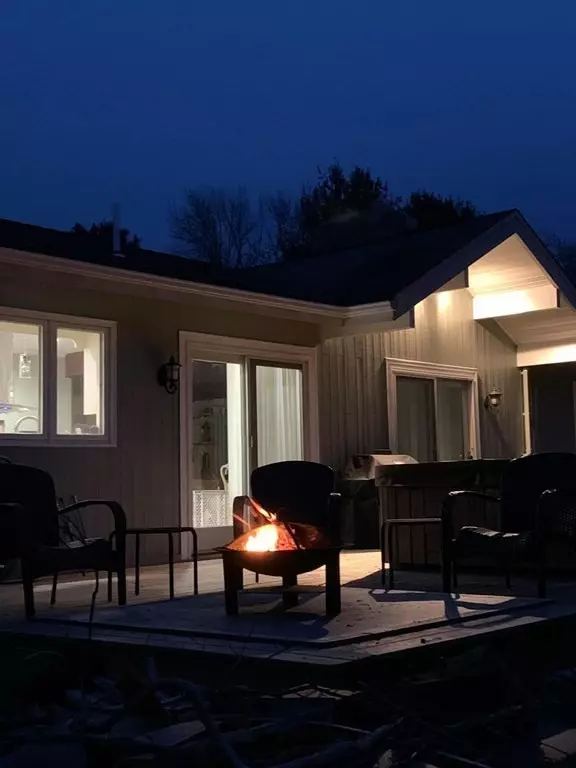$620,000
$599,900
3.4%For more information regarding the value of a property, please contact us for a free consultation.
38 Peckham Street Rehoboth, MA 02760
3 Beds
3 Baths
3,886 SqFt
Key Details
Sold Price $620,000
Property Type Single Family Home
Sub Type Single Family Residence
Listing Status Sold
Purchase Type For Sale
Square Footage 3,886 sqft
Price per Sqft $159
MLS Listing ID 72838039
Sold Date 07/29/21
Style Ranch
Bedrooms 3
Full Baths 3
Year Built 1977
Annual Tax Amount $5,744
Tax Year 2021
Lot Size 2.380 Acres
Acres 2.38
Property Description
Beautifully Maintained over 3,000 Sq.Ft. sprawling Ranch style home on 2.38 acres set back off the main road with a circular drive. Open living area offers Living/Dining with central Fire place and access to out door deck and patio area. Kitchen has been updated with Granite counters,S.S. appliances and large center island. Lovely master bedroom suite w/ updated master bath, walk in shower, and double sinks. Slider off the master leading to your own private sun room for enjoying the scenic views and nature. Fully finished lower level for In law/additional living area. Separate entrance to your own private patio area. Large family room with Pellet stove, laundry, full bath with updates, and large 3rd. bedroom with huge closet. Outdoor amenities include a patio with hot tub. Walkways to the pastoral setting that includes a Gazebo with water and electric, matured fruit trees, perennial gardens, and a large detached garden shed. Located minutes to Golf and highway access.New septic.
Location
State MA
County Bristol
Zoning Residentia
Direction Mason St. to Peckham Street
Rooms
Family Room Exterior Access
Basement Full, Finished, Walk-Out Access, Interior Entry, Radon Remediation System
Primary Bedroom Level First
Dining Room Flooring - Wall to Wall Carpet
Kitchen Flooring - Stone/Ceramic Tile, Balcony / Deck, Countertops - Stone/Granite/Solid, Kitchen Island, Exterior Access, Recessed Lighting, Remodeled, Stainless Steel Appliances
Interior
Interior Features Central Vacuum
Heating Central, Oil, Pellet Stove
Cooling Central Air
Flooring Tile, Carpet
Fireplaces Number 1
Fireplaces Type Dining Room, Living Room
Appliance Range, Dishwasher, Microwave, Refrigerator, Washer, Dryer, Oil Water Heater
Laundry Laundry Closet, In Basement
Exterior
Exterior Feature Storage, Fruit Trees
Garage Spaces 2.0
Community Features Stable(s), Golf, Highway Access, Public School
Waterfront false
Roof Type Shingle
Parking Type Attached, Paved Drive, Off Street, Paved
Total Parking Spaces 6
Garage Yes
Building
Lot Description Cleared, Gentle Sloping
Foundation Concrete Perimeter
Sewer Private Sewer
Water Private
Read Less
Want to know what your home might be worth? Contact us for a FREE valuation!

Our team is ready to help you sell your home for the highest possible price ASAP
Bought with Non Member • Non Member Office







