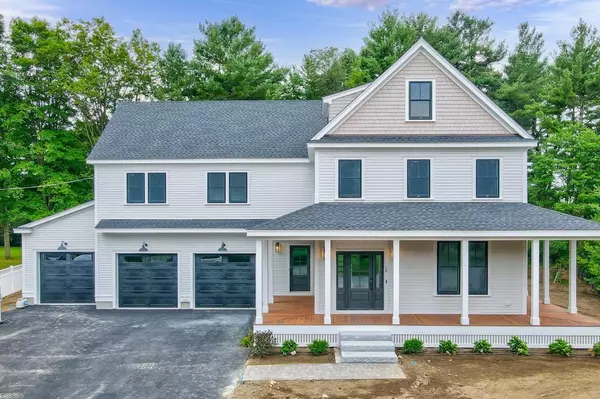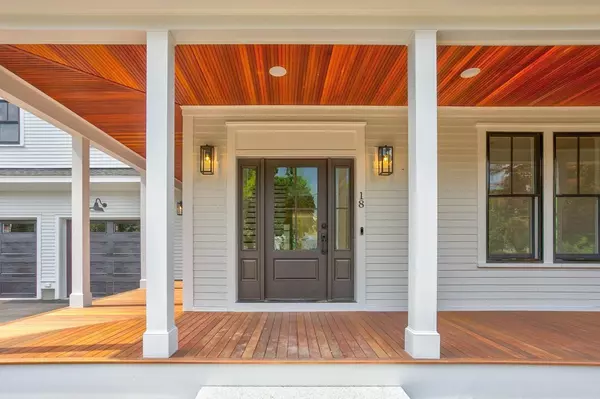$1,603,000
$1,600,000
0.2%For more information regarding the value of a property, please contact us for a free consultation.
18 Susan Drive Reading, MA 01867
4 Beds
2.5 Baths
4,400 SqFt
Key Details
Sold Price $1,603,000
Property Type Single Family Home
Sub Type Single Family Residence
Listing Status Sold
Purchase Type For Sale
Square Footage 4,400 sqft
Price per Sqft $364
Subdivision Wood End
MLS Listing ID 72774122
Sold Date 07/29/21
Style Farmhouse
Bedrooms 4
Full Baths 2
Half Baths 1
HOA Y/N false
Year Built 2021
Annual Tax Amount $7,649
Tax Year 2019
Lot Size 0.450 Acres
Acres 0.45
Property Description
Modern farmhouse style home to be built by acclaimed local developer: MBA Building Group. Highlights include: 10 room home featuring impressive vaulted great room with views of Meadow Brook golf course. 3 car garage w/ample storage & adjacent mudroom with powder room. Charming farmers porch & large rear deck. Custom chef's kitchen with pantry & massive center island. Dedicated dining area & private front office or second living room. Grand master suite featuring vaulted ceiling, dressing room and spa like bath. Other 3 bedrooms are spacious with large closets & dual vanity full bath for kids and/or guests. Plus dedicated laundry room. Hardwood throughout entire home. Walk out basement (finished upon request) leads out to gorgeous, private lot in one of Reading's finest neighborhoods. Bonus 3rd level offers more living space ideal for media or rec room. Walking distance to Wood End elementary & just minutes to 93 and 95. With high end finish work, this home is sure to be a showstopper!
Location
State MA
County Middlesex
Zoning S20
Direction Franklin Street to Susan Drive
Rooms
Basement Full, Walk-Out Access, Interior Entry
Primary Bedroom Level Second
Interior
Interior Features Office, Mud Room
Heating Propane
Cooling Central Air
Flooring Tile, Hardwood
Fireplaces Number 1
Appliance Oven, Dishwasher, Disposal, Microwave, Countertop Range, Utility Connections for Gas Range
Laundry Second Floor
Exterior
Garage Spaces 3.0
Community Features Public Transportation, Shopping, Pool, Tennis Court(s), Park, Walk/Jog Trails, Golf, Laundromat, Bike Path, Conservation Area, Highway Access, House of Worship, Private School, Public School, T-Station
Utilities Available for Gas Range
Waterfront false
Roof Type Shingle
Parking Type Attached, Garage Door Opener, Storage, Workshop in Garage, Garage Faces Side, Oversized, Off Street, Driveway, Paved
Total Parking Spaces 6
Garage Yes
Building
Lot Description Other
Foundation Concrete Perimeter
Sewer Public Sewer
Water Public
Schools
Elementary Schools Wood End
Middle Schools Coolidge
High Schools Rmhs
Others
Acceptable Financing Contract
Listing Terms Contract
Read Less
Want to know what your home might be worth? Contact us for a FREE valuation!

Our team is ready to help you sell your home for the highest possible price ASAP
Bought with Susan Gormady Group • Classified Realty Group







