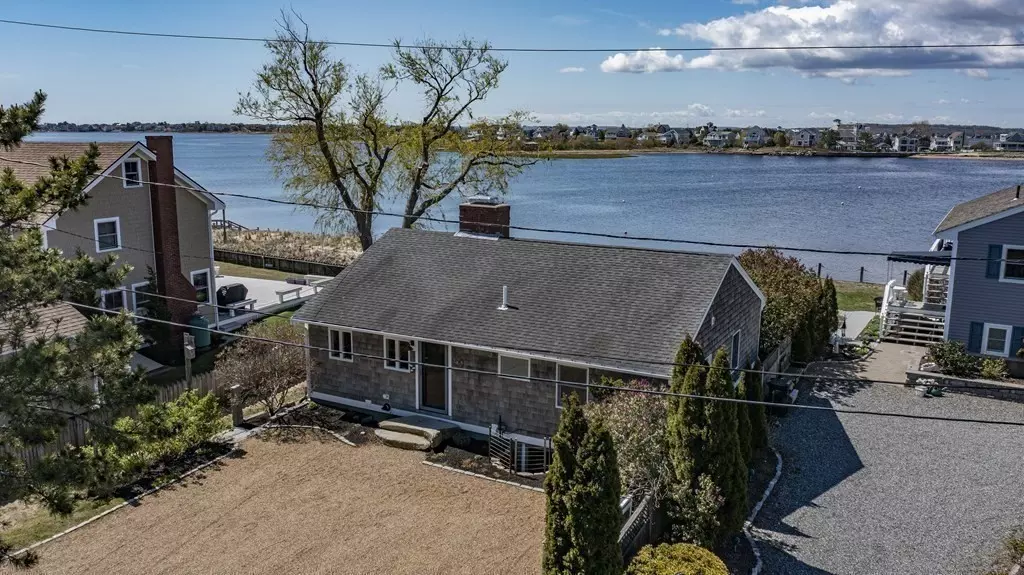$740,200
$689,900
7.3%For more information regarding the value of a property, please contact us for a free consultation.
29 Harbor St Newburyport, MA 01950
3 Beds
1.5 Baths
1,590 SqFt
Key Details
Sold Price $740,200
Property Type Single Family Home
Sub Type Single Family Residence
Listing Status Sold
Purchase Type For Sale
Square Footage 1,590 sqft
Price per Sqft $465
Subdivision Plum Island Basin
MLS Listing ID 72829311
Sold Date 07/30/21
Style Ranch
Bedrooms 3
Full Baths 1
Half Baths 1
Year Built 1958
Annual Tax Amount $8,211
Tax Year 2021
Lot Size 2,613 Sqft
Acres 0.06
Property Description
Plum Island Retreat - Beautiful Basin Views - Classic New England Cottage with a Twist - Absolutely Adorable! This home has been lovingly maintained, offers a flexible open floor plan, incredible water views from a wall of windows facing south west and caters to an outdoor living environment. Great "Sun Set" Deck, fenced in back yard with a brick patio surround by mature gardens and flowering trees. 2 bedrooms on main level - 1 in lower level. Adjacent to basin beach access.**ALL SHOWING BLOCKS FILLED-NOT SCHEDULING ANYTHING MORE AT THIS POINT**
Location
State MA
County Essex
Area Plum Island
Zoning PIOD
Direction Northern Blvd to 76th Street right onto Harbor Street
Rooms
Basement Full, Partially Finished, Walk-Out Access
Primary Bedroom Level Main
Dining Room Closet, Closet/Cabinets - Custom Built, Flooring - Hardwood, Deck - Exterior, Exterior Access, Open Floorplan
Kitchen Pantry, Exterior Access, Open Floorplan, Gas Stove
Interior
Interior Features Exercise Room
Heating Baseboard, Natural Gas
Cooling Central Air
Flooring Wood, Vinyl, Hardwood, Other
Fireplaces Number 1
Fireplaces Type Dining Room, Living Room
Appliance Range, Dishwasher, Refrigerator, Washer, Dryer, Oil Water Heater, Tank Water Heaterless, Utility Connections for Gas Range, Utility Connections for Electric Dryer
Laundry In Basement
Exterior
Utilities Available for Gas Range, for Electric Dryer
Waterfront false
Waterfront Description Beach Front, River, Direct Access, Walk to, 0 to 1/10 Mile To Beach, Beach Ownership(Public)
Roof Type Shingle
Parking Type Off Street
Total Parking Spaces 3
Garage No
Building
Lot Description Level
Foundation Concrete Perimeter
Sewer Public Sewer
Water Public
Schools
Elementary Schools Bresnahan
Middle Schools Molin/Nock
High Schools Nhs
Read Less
Want to know what your home might be worth? Contact us for a FREE valuation!

Our team is ready to help you sell your home for the highest possible price ASAP
Bought with Deanna Shelley • Bentley's







