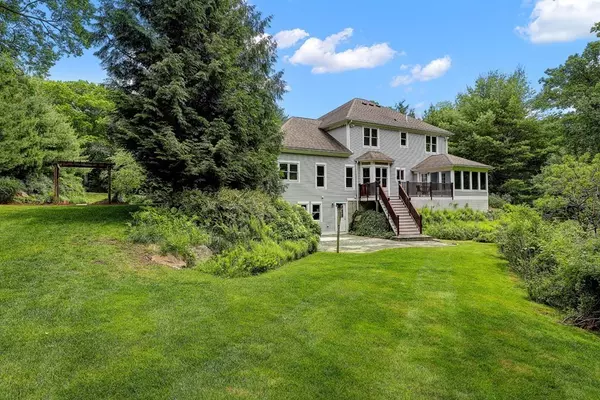$730,000
$729,000
0.1%For more information regarding the value of a property, please contact us for a free consultation.
6 Lorimar Ln Rehoboth, MA 02769
4 Beds
2.5 Baths
3,147 SqFt
Key Details
Sold Price $730,000
Property Type Single Family Home
Sub Type Single Family Residence
Listing Status Sold
Purchase Type For Sale
Square Footage 3,147 sqft
Price per Sqft $231
Subdivision Rosemary Ridge/Rehoboth Village
MLS Listing ID 72842960
Sold Date 07/30/21
Style Colonial, Contemporary
Bedrooms 4
Full Baths 2
Half Baths 1
HOA Y/N false
Year Built 2000
Annual Tax Amount $7,751
Tax Year 2021
Lot Size 2.040 Acres
Acres 2.04
Property Description
Welcome to pastoral "Rosemary Ridge", one of Rehoboth's loveliest and most conveniently located small developments! One of only six custom-built homes located ina cul-de-sac near Rehoboth Village, 6 Lorimar Lane sits on just over 2 acres of mature and beautifully landscaped and irrigated perennial gardens. This single-owner Contemporary Colonial has an exceptional layout boasting a primary suite on the 1st floor, three additional bedrooms on the 2nd floor with room for a 4th, a fabulous 3-season mahogany porch overlooking the rear gardens with a 10' X 20' deck plus a walk-out finished lower level. Additional features include maple and oak hardwood floors, a perfectly appointed cook's kitchen with Wolf and Sub-Zero appliances, gas-fired Corinthian granite fireplace in living room, hydro-air HVAC, central vac, whole-house generator, laundry on 1st, a private and spacious bluestone patio plus an attached 2-car garage. Providence and So. Attleboro T Station are both < 20 minute commute!
Location
State MA
County Bristol
Zoning R
Direction Summer Street to Lorimar Lane
Rooms
Basement Full, Partially Finished, Walk-Out Access, Concrete
Interior
Interior Features Central Vacuum, Finish - Sheetrock, High Speed Internet
Heating Baseboard, Oil, Hydro Air
Cooling Central Air
Flooring Tile, Carpet, Hardwood, Stone / Slate
Fireplaces Number 1
Appliance Range, Dishwasher, Microwave, Refrigerator, Washer, Dryer, Vacuum System, Range Hood, Water Softener, Oil Water Heater, Tank Water Heater, Utility Connections for Gas Range, Utility Connections for Electric Dryer
Laundry Washer Hookup
Exterior
Exterior Feature Balcony, Professional Landscaping, Sprinkler System, Garden
Garage Spaces 2.0
Community Features Golf, Highway Access, Public School
Utilities Available for Gas Range, for Electric Dryer, Washer Hookup, Generator Connection
Waterfront false
View Y/N Yes
View Scenic View(s)
Roof Type Shingle
Parking Type Attached, Garage Door Opener, Storage, Garage Faces Side, Paved Drive, Off Street, Paved
Total Parking Spaces 6
Garage Yes
Building
Lot Description Wooded, Gentle Sloping, Level
Foundation Concrete Perimeter
Sewer Inspection Required for Sale, Private Sewer
Water Private
Schools
Elementary Schools Palmer River
Middle Schools Beckwith
High Schools Dr Regional Hs
Others
Senior Community false
Read Less
Want to know what your home might be worth? Contact us for a FREE valuation!

Our team is ready to help you sell your home for the highest possible price ASAP
Bought with Tyler Cote • Century 21 The Seyboth Team







