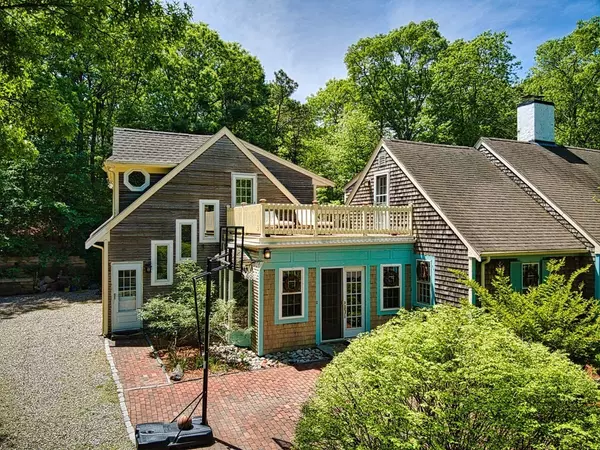$600,000
$589,000
1.9%For more information regarding the value of a property, please contact us for a free consultation.
13 Country Farm Rd Sandwich, MA 02644
4 Beds
2.5 Baths
2,797 SqFt
Key Details
Sold Price $600,000
Property Type Single Family Home
Sub Type Single Family Residence
Listing Status Sold
Purchase Type For Sale
Square Footage 2,797 sqft
Price per Sqft $214
Subdivision Forestdale
MLS Listing ID 72842666
Sold Date 08/02/21
Style Cape
Bedrooms 4
Full Baths 2
Half Baths 1
Year Built 1973
Annual Tax Amount $6,552
Tax Year 2021
Lot Size 0.460 Acres
Acres 0.46
Property Description
In desirable Country Farm Estates, less than a 1/4 mile from Snake Pond Beach, this beautiful 2,797 sq. ft. Cape is ready for new owners. Inside, hardwood floors run throughout. An open concept kitchen, breakfast nook and sitting room with a wood burning stove. A formal dining room off the kitchen opens to a living room with a brick accented fireplace. A private, 1st floor ensuite with a walk-in closet & built-in shelving. Off the kitchen, a spacious sunroom, which leads to the over-sized 2 car garage with an unfinished 672 sq. ft. bonus room above. The 2nd floor finds a 2nd full bath, 3 more bedrooms & ample storage. The 2nd floor also offers a unique sun-soaked roof deck connecting to the garage and overlooking the front yard. A brick patio opens to a backyard w/mature plantings & fenced in yard. A lengthy gravel driveway allows for plenty of parking and multi-tiered planting beds for landscaping & gardening. A full, unfinished basement offers potential additional living space.
Location
State MA
County Barnstable
Zoning R-2
Direction Rte. 130 to Snake Pond to Country Farm Road
Rooms
Basement Full, Bulkhead, Unfinished
Primary Bedroom Level First
Interior
Interior Features Sun Room, Foyer
Heating Forced Air, Natural Gas
Cooling Central Air
Flooring Wood
Fireplaces Number 1
Fireplaces Type Family Room, Living Room
Appliance Gas Water Heater
Exterior
Garage Spaces 2.0
Fence Fenced
Community Features Conservation Area, Highway Access, Public School
Waterfront false
Waterfront Description Beach Front, Lake/Pond, 0 to 1/10 Mile To Beach, Beach Ownership(Public)
Roof Type Shingle
Parking Type Attached, Off Street
Total Parking Spaces 4
Garage Yes
Building
Lot Description Cleared
Foundation Concrete Perimeter
Sewer Private Sewer
Water Public
Read Less
Want to know what your home might be worth? Contact us for a FREE valuation!

Our team is ready to help you sell your home for the highest possible price ASAP
Bought with Christopher Sweeney • Classified Realty Group







