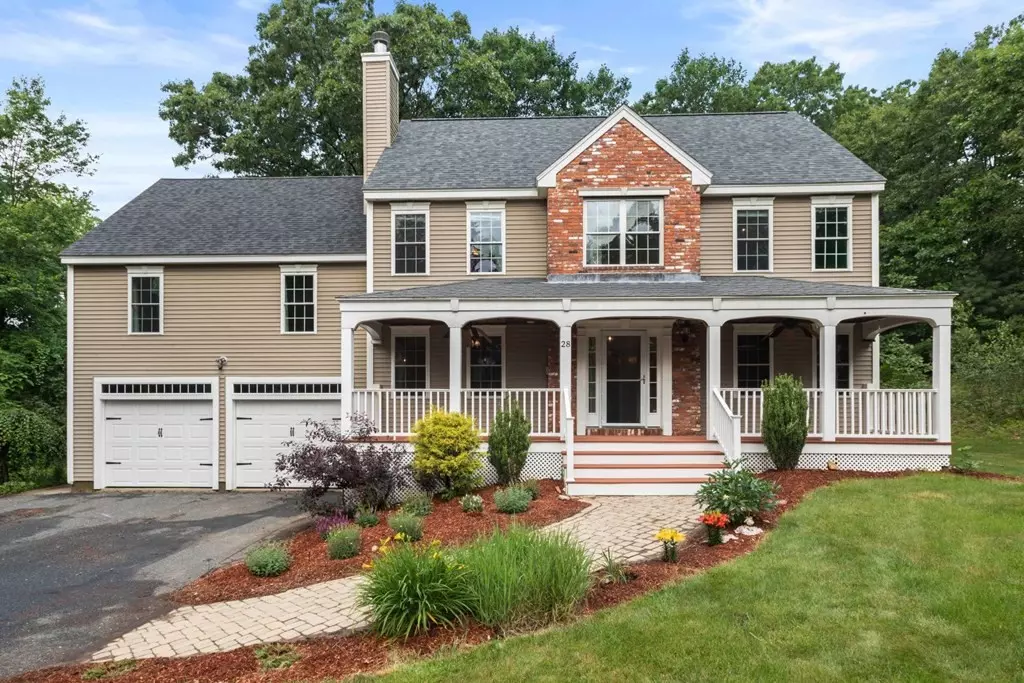$600,000
$550,000
9.1%For more information regarding the value of a property, please contact us for a free consultation.
28 Follette Street Grafton, MA 01519
4 Beds
3 Baths
2,723 SqFt
Key Details
Sold Price $600,000
Property Type Single Family Home
Sub Type Single Family Residence
Listing Status Sold
Purchase Type For Sale
Square Footage 2,723 sqft
Price per Sqft $220
Subdivision Private Setting Abutting Conservation Land
MLS Listing ID 72851079
Sold Date 08/02/21
Style Colonial
Bedrooms 4
Full Baths 2
Half Baths 2
HOA Y/N false
Year Built 2004
Annual Tax Amount $9,160
Tax Year 2021
Lot Size 1.900 Acres
Acres 1.9
Property Description
Have a seat on your farmer's porch & stay a while to take in all the natural beauty of the beautiful 1.9 acre yard around you! Tucked off the street, this gem has both a traditional layout & some unique touches. Your large, eat-in kitchen is directly off the 2-car garage & offers gas cooking plus plenty of counter/storage space; almost all appliances are trendy black stainless, & the kitchen leads out to a 2-level deck where you'll grill, entertain, or relax to your heart's content. Make sure to leave a fun or important message on the chalkboard wall; the brick archway into the dining room adds a memorable touch. Enjoy movies or game night in the oversized family room & sleepovers are much more fun in the finished 3rd floor w/huge closet/storage area! Mostly finished lower level has a 1/2 bath, & the 1st floor office has an adjoining full bath as well. Large Master suite w/walk-in closet & all bedrooms are well-sized. Come, make it home in the charming New England town of Grafton!
Location
State MA
County Worcester
Zoning R4
Direction Millbury St, to Fitzpatrick, to Follette: set back from road
Rooms
Family Room Cathedral Ceiling(s), Ceiling Fan(s), Flooring - Wall to Wall Carpet, Window(s) - Picture, Cable Hookup
Basement Full, Partially Finished, Garage Access, Radon Remediation System, Concrete
Primary Bedroom Level Second
Dining Room Flooring - Hardwood
Kitchen Flooring - Hardwood, Dining Area, Countertops - Stone/Granite/Solid, Breakfast Bar / Nook, Cabinets - Upgraded, Cable Hookup, Deck - Exterior, Exterior Access, Open Floorplan, Slider, Stainless Steel Appliances, Gas Stove
Interior
Interior Features Bathroom - Half, Closet, Chair Rail, Wainscoting, Bathroom, Foyer
Heating Baseboard, Oil
Cooling Window Unit(s), None
Flooring Tile, Carpet, Bamboo, Hardwood, Flooring - Stone/Ceramic Tile, Flooring - Hardwood
Fireplaces Number 1
Appliance Range, Dishwasher, Microwave, Refrigerator, Oil Water Heater, Plumbed For Ice Maker, Utility Connections for Gas Range, Utility Connections for Gas Oven
Laundry Bathroom - Half, Second Floor, Washer Hookup
Exterior
Exterior Feature Storage, Professional Landscaping
Garage Spaces 2.0
Community Features Public Transportation, Shopping, Park, Walk/Jog Trails, Golf, Medical Facility, Conservation Area, Highway Access, House of Worship, Public School, T-Station, University
Utilities Available for Gas Range, for Gas Oven, Washer Hookup, Icemaker Connection
Waterfront false
Roof Type Shingle
Parking Type Attached, Garage Door Opener, Paved Drive, Off Street, Paved
Total Parking Spaces 6
Garage Yes
Building
Lot Description Wooded, Level
Foundation Concrete Perimeter
Sewer Inspection Required for Sale, Private Sewer
Water Public
Schools
Elementary Schools S Graf & Milby
Middle Schools Grafton Middle
High Schools Grafton High
Others
Senior Community false
Acceptable Financing Contract
Listing Terms Contract
Read Less
Want to know what your home might be worth? Contact us for a FREE valuation!

Our team is ready to help you sell your home for the highest possible price ASAP
Bought with Donald Malo • ERA Key Realty Services- Auburn







