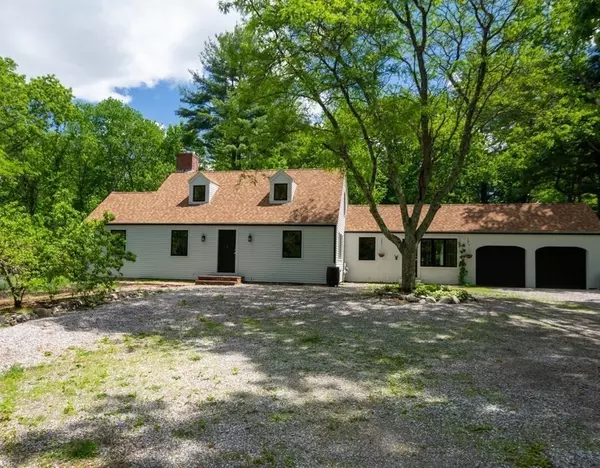$843,000
$759,000
11.1%For more information regarding the value of a property, please contact us for a free consultation.
25 Russell Street Carlisle, MA 01741
3 Beds
2 Baths
1,586 SqFt
Key Details
Sold Price $843,000
Property Type Single Family Home
Sub Type Single Family Residence
Listing Status Sold
Purchase Type For Sale
Square Footage 1,586 sqft
Price per Sqft $531
MLS Listing ID 72851053
Sold Date 08/06/21
Style Cape
Bedrooms 3
Full Baths 2
Year Built 1957
Annual Tax Amount $11,000
Tax Year 2021
Lot Size 2.110 Acres
Acres 2.11
Property Description
Set on an open 2-acre lot on the south side of Carlisle is this well-maintained 3 bedroom home. In addition to a recent 5-bedroom septic upgrade and a new well, there have been many significant improvements over the past few years to this attractive cape. Ample yard to rejuvenate the vegetable garden and fruit trees found around the property. Large light-filled newer windows show off the gleaming hardwood floors in all rooms. Just a wonderful offering with time to register for school in the highly rated Carlisle K-8 and Concord-Carlisle HS. Come see for yourself!!
Location
State MA
County Middlesex
Zoning B
Direction Concord Rd to Russell Street immediate left on Spencer Brook
Rooms
Family Room Flooring - Wall to Wall Carpet
Basement Full, Partially Finished, Walk-Out Access, Interior Entry, Radon Remediation System, Concrete
Primary Bedroom Level Second
Dining Room Flooring - Hardwood
Kitchen Flooring - Vinyl
Interior
Interior Features Office
Heating Central, Baseboard, Natural Gas
Cooling None
Flooring Tile, Vinyl, Hardwood, Flooring - Hardwood
Fireplaces Number 2
Fireplaces Type Living Room
Appliance Range, Dishwasher, Refrigerator, Washer, Dryer, Water Treatment, Gas Water Heater, Utility Connections for Electric Range, Utility Connections for Electric Dryer
Laundry Electric Dryer Hookup, Washer Hookup, Lighting - Overhead, In Basement
Exterior
Exterior Feature Rain Gutters
Garage Spaces 2.0
Community Features Walk/Jog Trails, Conservation Area, Public School
Utilities Available for Electric Range, for Electric Dryer, Washer Hookup, Generator Connection
Waterfront false
Waterfront Description Stream
Roof Type Shingle
Parking Type Attached, Shared Driveway, Off Street, Stone/Gravel
Total Parking Spaces 6
Garage Yes
Building
Lot Description Easements, Cleared, Gentle Sloping
Foundation Concrete Perimeter
Sewer Private Sewer
Water Private
Schools
Elementary Schools Cps
Middle Schools Cps
High Schools Cchs
Others
Acceptable Financing Contract
Listing Terms Contract
Read Less
Want to know what your home might be worth? Contact us for a FREE valuation!

Our team is ready to help you sell your home for the highest possible price ASAP
Bought with Angie's Home Team • North Star Realtors LLC







