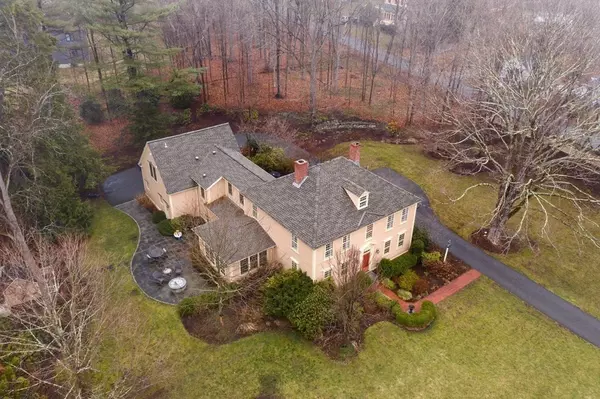$1,325,000
$1,495,000
11.4%For more information regarding the value of a property, please contact us for a free consultation.
87 Eliot Street Natick, MA 01760
5 Beds
3 Baths
4,184 SqFt
Key Details
Sold Price $1,325,000
Property Type Single Family Home
Sub Type Single Family Residence
Listing Status Sold
Purchase Type For Sale
Square Footage 4,184 sqft
Price per Sqft $316
Subdivision South Natick
MLS Listing ID 72817662
Sold Date 08/09/21
Style Colonial, Antique
Bedrooms 5
Full Baths 3
Year Built 1753
Annual Tax Amount $14,244
Tax Year 2021
Lot Size 1.330 Acres
Acres 1.33
Property Description
Rare opportunity to own the long-admired Rev. Stephen Badger house in the heart of South Natick. Beautifully set on 1.33 acres of gated manicured grounds, this outstanding Georgian is a true showstopper. With high ceilings on both sun-splashed floors, the residence has been extensively renovated to thoughtfully preserve historic integrity and seamlessly meld meticulously maintained architectural detail with numerous updates. Gracious formal rooms feature elegant fireplaces. Fabulous kitchen opens to fireplaced family room with adjoining breakfast room overlooking welcoming brick patio. Spectacular sunroom allows for indoor/outdoor enjoyment to 2nd stone patio with firepit. Mudroom, 1st floor bath and laundry combine form and function. Perfect in proportion and design, the main suite offers vaulted ceilings, dual walk-in closets and a spa-like bath. A separate home office and 4 additional bedrooms complete the 2nd floor. You've driven by and always wondered, now come see for yourself!
Location
State MA
County Middlesex
Area South Natick
Zoning RSB
Direction Washington Street or Pleasant Street to Eliot Street in South Natick center.
Rooms
Family Room Flooring - Wood, Open Floorplan, Recessed Lighting, Crown Molding
Basement Partial, Interior Entry, Unfinished
Primary Bedroom Level Second
Dining Room Flooring - Wood, Crown Molding
Kitchen Closet/Cabinets - Custom Built, Flooring - Wood, Countertops - Stone/Granite/Solid, Breakfast Bar / Nook, Open Floorplan, Recessed Lighting, Remodeled
Interior
Interior Features Vaulted Ceiling(s), Recessed Lighting, Ceiling Fan(s), Ceiling - Vaulted, Bathroom - Full, Closet, Crown Molding, Closet/Cabinets - Custom Built, Sun Room, Mud Room, Office
Heating Oil
Cooling Other
Flooring Wood, Marble, Stone / Slate, Flooring - Hardwood, Flooring - Stone/Ceramic Tile
Fireplaces Number 5
Fireplaces Type Family Room, Living Room
Appliance Range, Oven, Dishwasher, Refrigerator, Freezer, Washer, Dryer
Laundry First Floor
Exterior
Exterior Feature Rain Gutters, Storage, Professional Landscaping, Sprinkler System, Garden
Garage Spaces 2.0
Fence Fenced
Community Features Public Transportation, Shopping, Park, Walk/Jog Trails, Stable(s), Medical Facility, Bike Path, Conservation Area, Highway Access, House of Worship, Private School, Public School, University
Waterfront false
Roof Type Shingle
Parking Type Attached, Garage Door Opener, Paved Drive, Off Street, Paved
Total Parking Spaces 6
Garage Yes
Building
Foundation Other
Sewer Public Sewer
Water Public
Schools
Elementary Schools Memorial
Middle Schools Nms
High Schools Nhs
Read Less
Want to know what your home might be worth? Contact us for a FREE valuation!

Our team is ready to help you sell your home for the highest possible price ASAP
Bought with Deb Booras • Keller Williams Realty Boston Northwest







