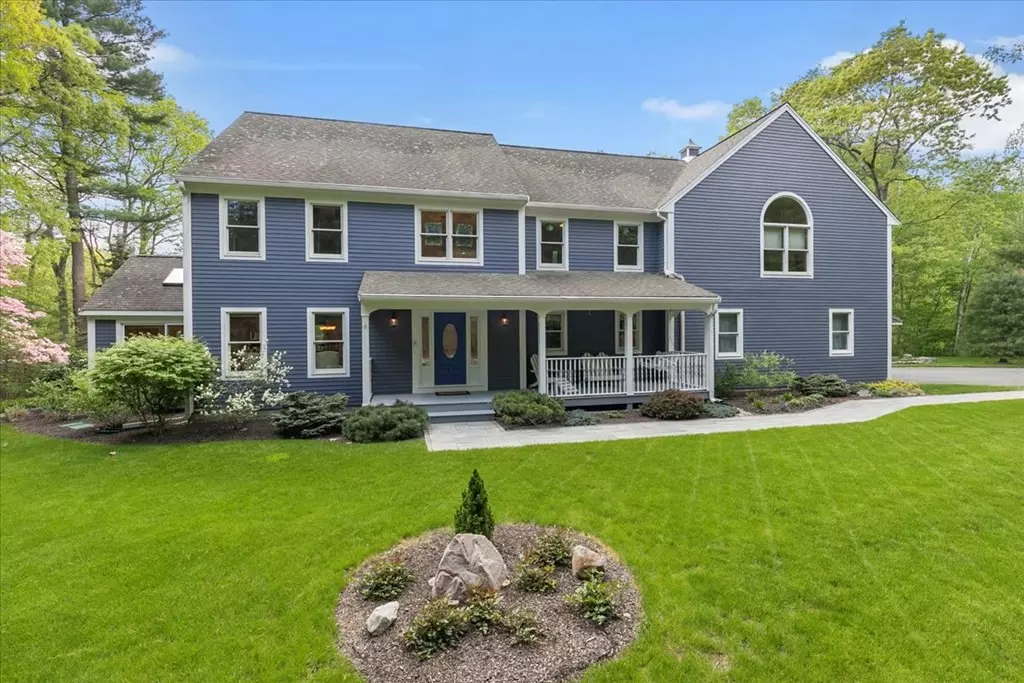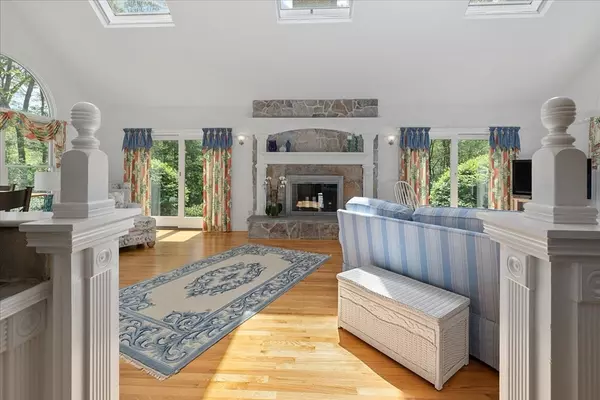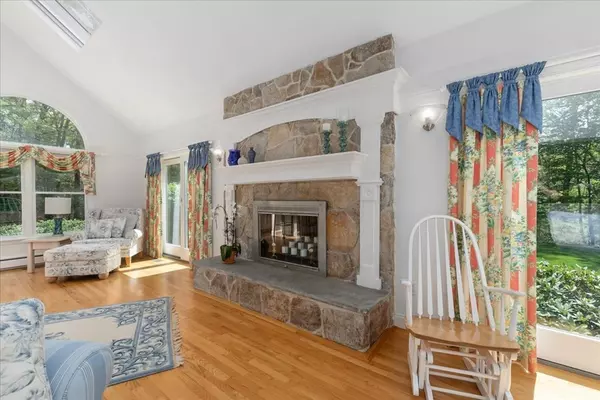$1,065,000
$985,000
8.1%For more information regarding the value of a property, please contact us for a free consultation.
254 Ipswich Rd Boxford, MA 01921
4 Beds
2.5 Baths
4,593 SqFt
Key Details
Sold Price $1,065,000
Property Type Single Family Home
Sub Type Single Family Residence
Listing Status Sold
Purchase Type For Sale
Square Footage 4,593 sqft
Price per Sqft $231
MLS Listing ID 72853294
Sold Date 08/16/21
Style Colonial
Bedrooms 4
Full Baths 2
Half Baths 1
HOA Y/N false
Year Built 1994
Annual Tax Amount $12,136
Tax Year 2021
Lot Size 2.010 Acres
Acres 2.01
Property Description
Leave your cares behind as you meander down the tree-lined driveway to your private retreat! This stunning 3-level colonial on 2 acres features soaring ceilings and views from every window. The chef’s kitchen, including double ovens and walk-in pantry, flows effortlessly into the large family room with a wood-burning fireplace and wet bar for casual gatherings. The formal living room/dining room is perfect for your holidays. Enjoy movie nights in the spacious game room or a sunset dinner on the bluestone patio. Open the French doors to a sun kissed 4-season room and take a relaxing nap. The 2nd level boasts a master suite with 2 walk-in closets and bathroom with Jacuzzi tub, a separate oversized office with built-in bookcases, and 3 generous bedrooms surrounding an impressive balcony. The huge yard is great for lawn games, tent parties, and stargazing. This is the perfect home for making lasting memories! Open house 11-2pm on June 26 & 27. All offers due, Sunday, June 27 by 6pm.
Location
State MA
County Essex
Zoning R-A
Direction Route 95 to Route 97 North. First left onto Pond St. First Left onto Ipswich Rd.
Rooms
Basement Interior Entry, Garage Access, Concrete, Unfinished
Primary Bedroom Level Second
Interior
Interior Features Sun Room, Foyer, Library, Game Room, Sitting Room, Central Vacuum, Wet Bar
Heating Baseboard, Oil
Cooling Central Air
Flooring Wood, Tile
Fireplaces Number 1
Appliance Range, Oven, Dishwasher, Microwave, Refrigerator, Freezer, Washer, Dryer, Water Treatment, Wine Refrigerator, Oil Water Heater, Tank Water Heater, Utility Connections for Electric Range, Utility Connections for Electric Oven, Utility Connections for Electric Dryer
Laundry Second Floor, Washer Hookup
Exterior
Exterior Feature Rain Gutters, Storage, Sprinkler System, Garden, Stone Wall
Garage Spaces 2.0
Community Features Public Transportation, Shopping, Park, Walk/Jog Trails, Golf, Medical Facility, Bike Path, Conservation Area, Highway Access, House of Worship, Private School, Public School
Utilities Available for Electric Range, for Electric Oven, for Electric Dryer, Washer Hookup, Generator Connection
Waterfront false
Roof Type Shingle
Parking Type Attached, Insulated, Paved Drive, Off Street, Paved
Total Parking Spaces 5
Garage Yes
Building
Lot Description Wooded
Foundation Concrete Perimeter
Sewer Private Sewer
Water Private
Schools
Elementary Schools Cole/Spofford
Middle Schools Masconomet
High Schools Masconomet
Read Less
Want to know what your home might be worth? Contact us for a FREE valuation!

Our team is ready to help you sell your home for the highest possible price ASAP
Bought with Callie Umenhofer • Keller Williams Realty







