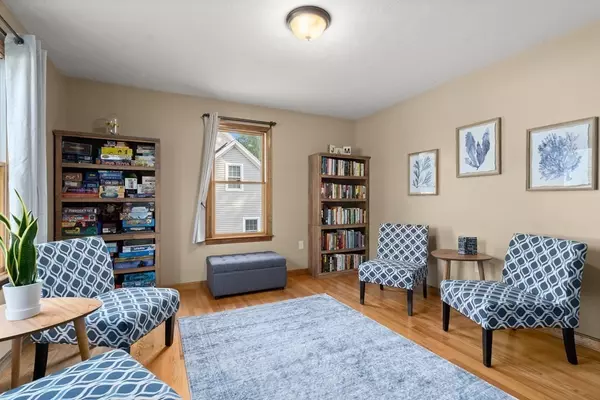$555,000
$550,000
0.9%For more information regarding the value of a property, please contact us for a free consultation.
1 Bridle Path Auburn, MA 01501
4 Beds
2.5 Baths
2,132 SqFt
Key Details
Sold Price $555,000
Property Type Single Family Home
Sub Type Single Family Residence
Listing Status Sold
Purchase Type For Sale
Square Footage 2,132 sqft
Price per Sqft $260
Subdivision Prospect Hill Estates
MLS Listing ID 72855218
Sold Date 08/13/21
Style Colonial
Bedrooms 4
Full Baths 2
Half Baths 1
HOA Y/N false
Year Built 2006
Annual Tax Amount $7,304
Tax Year 2021
Lot Size 0.950 Acres
Acres 0.95
Property Description
OPEN HOUSE WED. 6/30 5-7 Welcome to One Bridle Path situated in Prospect Hill Estates on a beautifully manicured lot w/FHA heat, central air, town water/sewer & conveniently located for commuting! As you enter the foyer, there is a living room with pocket doors that could be used as a home office or guest space. The dining room has plenty of light with a walk-out bay window. The cabinet-packed kitchen has stainless appliances including a newer refrigerator & dishwasher (2020) & solid surface counters with a peninsula for dining. There is also a door which overlooks the composite deck & spacious back yard. The family room has hardwood floors & holds a very large sectional! On the 2nd level, there are 4 generous bedrooms, 2 full baths, laundry area & an unfinished bonus room currently being used for storage behind the master bedroom walk-in closet. There is also a full basement just waiting to be finished & a two car garage. Young schools & close to major routes, shopping & restaurants!
Location
State MA
County Worcester
Zoning RES
Direction Rt. 20 to Prospect St. to Bridle Path
Rooms
Family Room Flooring - Hardwood, Cable Hookup, Open Floorplan
Basement Full, Radon Remediation System, Concrete
Primary Bedroom Level Second
Dining Room Flooring - Stone/Ceramic Tile, Window(s) - Bay/Bow/Box, Lighting - Overhead
Kitchen Flooring - Stone/Ceramic Tile, Dining Area, Countertops - Stone/Granite/Solid, Breakfast Bar / Nook, Deck - Exterior, Exterior Access, Open Floorplan, Recessed Lighting, Stainless Steel Appliances, Peninsula, Lighting - Pendant
Interior
Interior Features Lighting - Overhead, Entrance Foyer, Bonus Room
Heating Central, Forced Air, Oil
Cooling Central Air
Flooring Tile, Carpet, Hardwood, Flooring - Stone/Ceramic Tile
Appliance Range, Disposal, Microwave, Washer, Dryer, ENERGY STAR Qualified Refrigerator, ENERGY STAR Qualified Dishwasher, Oil Water Heater, Tank Water Heater, Plumbed For Ice Maker, Utility Connections for Electric Range, Utility Connections for Electric Oven, Utility Connections for Electric Dryer
Laundry Bathroom - Full, Closet - Linen, Electric Dryer Hookup, Washer Hookup, Second Floor
Exterior
Exterior Feature Rain Gutters, Garden
Garage Spaces 2.0
Community Features Shopping, Pool, Tennis Court(s), Park, Walk/Jog Trails, Golf, Medical Facility, Laundromat, Bike Path, Conservation Area, Highway Access, House of Worship, Private School, Public School, T-Station, University
Utilities Available for Electric Range, for Electric Oven, for Electric Dryer, Washer Hookup, Icemaker Connection, Generator Connection
Waterfront false
Roof Type Shingle
Parking Type Attached, Garage Door Opener, Garage Faces Side, Paved Drive, Off Street, Paved
Total Parking Spaces 4
Garage Yes
Building
Lot Description Wooded, Easements, Gentle Sloping, Level
Foundation Concrete Perimeter
Sewer Public Sewer
Water Public
Schools
Elementary Schools Pakachoag/Swans
Middle Schools Auburn Middle
High Schools Auburn High
Others
Acceptable Financing Contract
Listing Terms Contract
Read Less
Want to know what your home might be worth? Contact us for a FREE valuation!

Our team is ready to help you sell your home for the highest possible price ASAP
Bought with Steve Sterczala • The O'Rourke Group Real Estate Professionals







