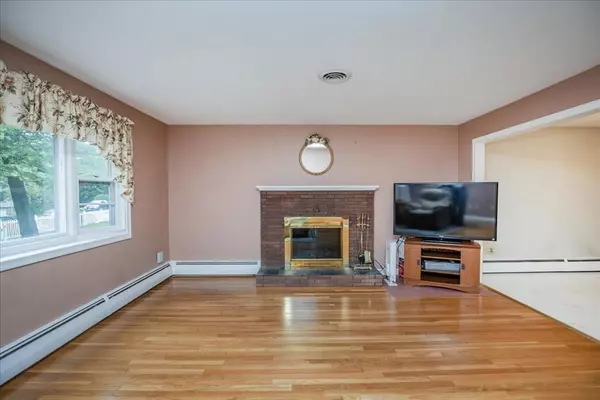$500,000
$439,000
13.9%For more information regarding the value of a property, please contact us for a free consultation.
25 Tyler St Salem, NH 03079
4 Beds
2 Baths
2,888 SqFt
Key Details
Sold Price $500,000
Property Type Single Family Home
Sub Type Single Family Residence
Listing Status Sold
Purchase Type For Sale
Square Footage 2,888 sqft
Price per Sqft $173
MLS Listing ID 72864317
Sold Date 08/16/21
Style Ranch
Bedrooms 4
Full Baths 2
HOA Y/N false
Year Built 1965
Annual Tax Amount $6,360
Tax Year 2021
Lot Size 0.610 Acres
Acres 0.61
Property Description
Pride of ownership reflects inside and out in this lovingly maintained ranch with legal inlaw downstairs. Step inside and you will fall in love with the character and and charm, family owned for over 50 years. Living room with fireplace and gleaming hardwood floors thru out the first level, cabinet packed kitchen with oak cabinets and center island all appliances to remain, and dining area. The sun room has tongue and groove ceiling with skylites and deck that leads to fenced in back yard with inground pool. Three bedrooms and a full bath complete the first level. The downstairs has finished family room with new carpeting and freshly painted, bedroom, kitchenette area, bathroom and a utility room. A great place to call home! Great commuter location, close to the Mass border. Open house Saturday July 17th from 12-3PM. All offers due by noon on Monday. Call today for your private showing.
Location
State NH
County Rockingham
Zoning Res SF
Direction Lawrence Rd to Tyler St
Rooms
Basement Full, Finished, Walk-Out Access, Interior Entry, Sump Pump
Primary Bedroom Level First
Interior
Interior Features Sun Room
Heating Oil
Cooling Central Air
Flooring Wood, Tile, Carpet
Fireplaces Number 2
Appliance Range, Dishwasher, Refrigerator, Electric Water Heater
Laundry In Basement
Exterior
Exterior Feature Storage
Garage Spaces 1.0
Fence Fenced
Pool In Ground
Community Features Shopping, Walk/Jog Trails, Golf, Medical Facility, Highway Access, Public School
Waterfront false
Roof Type Shingle
Parking Type Attached, Paved Drive, Off Street
Total Parking Spaces 4
Garage Yes
Private Pool true
Building
Lot Description Level
Foundation Concrete Perimeter
Sewer Public Sewer
Water Public
Schools
Elementary Schools Barron
High Schools Salem
Read Less
Want to know what your home might be worth? Contact us for a FREE valuation!

Our team is ready to help you sell your home for the highest possible price ASAP
Bought with Kerry Lapiana • Prestige Homes Real Estate, LLC







