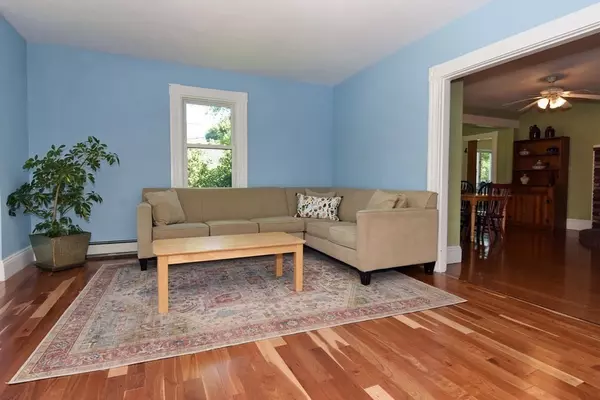$450,000
$429,000
4.9%For more information regarding the value of a property, please contact us for a free consultation.
111 School Street Groveland, MA 01834
3 Beds
1.5 Baths
1,572 SqFt
Key Details
Sold Price $450,000
Property Type Single Family Home
Sub Type Single Family Residence
Listing Status Sold
Purchase Type For Sale
Square Footage 1,572 sqft
Price per Sqft $286
MLS Listing ID 72856909
Sold Date 08/20/21
Style Other (See Remarks)
Bedrooms 3
Full Baths 1
Half Baths 1
Year Built 1900
Annual Tax Amount $5,521
Tax Year 2021
Lot Size 0.350 Acres
Acres 0.35
Property Description
Welcome to 111 School Street, the warm inviting space has new hardwood floors, a lovely window seat that is the perfect spot to curl up and read your favorite book with storage. Cook a gourmet meal in the lovely kitchen with vegetables that you can harvest from your own elaborate garden that grows onions,tomatoes,peppers,peas and many more. Host holidays in the dining room space that has beautiful built-ins and wood stove. Work or study from home in the office with tons of built in bookcases and benches with storage. A good size half bath completes the lower level. The second floor has a large primary bedroom, a full bath, two nicely sized bedrooms. The back bedroom has access to attic space and a large walk in closet. The beautiful shaded outdoor space always has plants and flowers blooming seasonally. There is also a detached garage for storage. If submitting an offer please do so by Monday at 2pm allow for 24 hour response time.
Location
State MA
County Essex
Zoning RB
Direction From 97 turn left onto school street
Rooms
Basement Full, Walk-Out Access, Interior Entry, Unfinished
Primary Bedroom Level Second
Dining Room Wood / Coal / Pellet Stove, Flooring - Hardwood, Exterior Access
Kitchen Ceiling Fan(s), Flooring - Hardwood, Country Kitchen, Stainless Steel Appliances, Gas Stove
Interior
Interior Features Closet/Cabinets - Custom Built, Home Office, Internet Available - Broadband
Heating Forced Air, Natural Gas, Wood Stove
Cooling Window Unit(s)
Flooring Wood, Carpet, Flooring - Hardwood
Appliance Range, Dishwasher, Microwave, Refrigerator, Gas Water Heater, Tank Water Heaterless, Utility Connections for Gas Range, Utility Connections for Electric Dryer
Laundry In Basement, Washer Hookup
Exterior
Exterior Feature Rain Gutters, Storage, Fruit Trees, Garden
Garage Spaces 1.0
Fence Fenced/Enclosed, Fenced
Community Features Shopping, Park, Laundromat, Public School
Utilities Available for Gas Range, for Electric Dryer, Washer Hookup
Waterfront false
Roof Type Shingle
Parking Type Detached, Garage Faces Side, Paved Drive, Off Street
Total Parking Spaces 2
Garage Yes
Building
Lot Description Corner Lot, Easements, Gentle Sloping
Foundation Stone
Sewer Public Sewer
Water Public
Schools
Elementary Schools Bagnall
Middle Schools Pentucket
High Schools Pentucket
Others
Acceptable Financing Contract
Listing Terms Contract
Read Less
Want to know what your home might be worth? Contact us for a FREE valuation!

Our team is ready to help you sell your home for the highest possible price ASAP
Bought with Hickey Homes Team • Cameron Prestige, LLC







