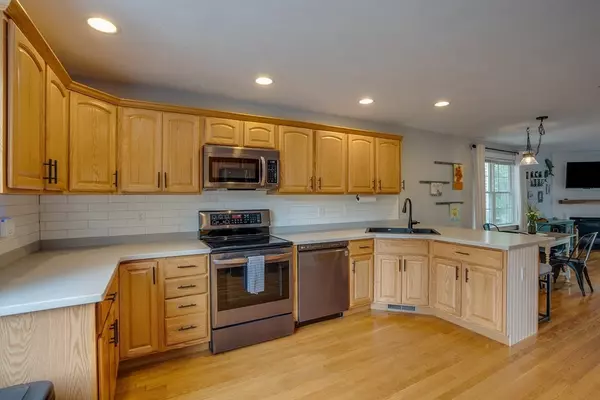$365,000
$375,000
2.7%For more information regarding the value of a property, please contact us for a free consultation.
28 West St #4A Ayer, MA 01432
3 Beds
2 Baths
1,710 SqFt
Key Details
Sold Price $365,000
Property Type Condo
Sub Type Condominium
Listing Status Sold
Purchase Type For Sale
Square Footage 1,710 sqft
Price per Sqft $213
MLS Listing ID 72846355
Sold Date 08/23/21
Bedrooms 3
Full Baths 2
HOA Fees $220/mo
HOA Y/N true
Year Built 2004
Annual Tax Amount $3,872
Tax Year 2021
Property Description
Ideally situated near funky, cool and authentic Ayer center, this spacious condo has a surprisingly cozy vibe. Enter into an open-concept main level with hardwood floors and tasteful updates throughout, culminating in the dramatic shiplap wall and rustic wood mantle around the gas fireplace that anchors the living room. The eat-in kitchen features stainless steel appliances. A convenient full bath is located on this level along with sliders out to the deck to welcome in the natural light. Continue up to the 2nd floor to find two bedrooms and a full bath. On the upper level, a flexible space serves as either a large 3rd bedroom or extra room for lounging, working or exercising. A stone’s throw to the rail trail, other nearby attractions include Sandy Pond Beach, a golf course, and a variety of interesting eateries. Walk to commuter rail for easy access to Boston. Central air, a 1-car garage and a fantastic coffee shop in walking distance make this an opportunity not to be missed!
Location
State MA
County Middlesex
Zoning RES
Direction Follow MA-111 to West St in Ayer. Please note that West St is a one way.
Rooms
Primary Bedroom Level Second
Dining Room Flooring - Hardwood, Open Floorplan, Lighting - Overhead
Kitchen Flooring - Hardwood, Open Floorplan, Stainless Steel Appliances
Interior
Heating Forced Air, Natural Gas
Cooling Central Air
Flooring Tile, Carpet, Hardwood
Fireplaces Number 1
Fireplaces Type Living Room
Appliance Range, Dishwasher, Microwave, Refrigerator, Gas Water Heater, Plumbed For Ice Maker, Utility Connections for Electric Range, Utility Connections for Electric Dryer
Laundry Electric Dryer Hookup, Washer Hookup, Second Floor, In Unit
Exterior
Garage Spaces 1.0
Community Features Public Transportation, Shopping, Park, Walk/Jog Trails, Golf, Medical Facility, Laundromat, Bike Path, Highway Access, House of Worship, Public School, T-Station
Utilities Available for Electric Range, for Electric Dryer, Icemaker Connection
Waterfront false
Waterfront Description Beach Front, Lake/Pond, 1 to 2 Mile To Beach, Beach Ownership(Public)
Roof Type Asphalt/Composition Shingles
Parking Type Attached, Storage, Off Street, Paved
Total Parking Spaces 1
Garage Yes
Building
Story 4
Sewer Public Sewer
Water Public
Schools
Elementary Schools Page Hilltop
Middle Schools Asrms
High Schools Asrhs
Others
Pets Allowed Yes w/ Restrictions
Read Less
Want to know what your home might be worth? Contact us for a FREE valuation!

Our team is ready to help you sell your home for the highest possible price ASAP
Bought with Team Suzanne and Company • Compass







