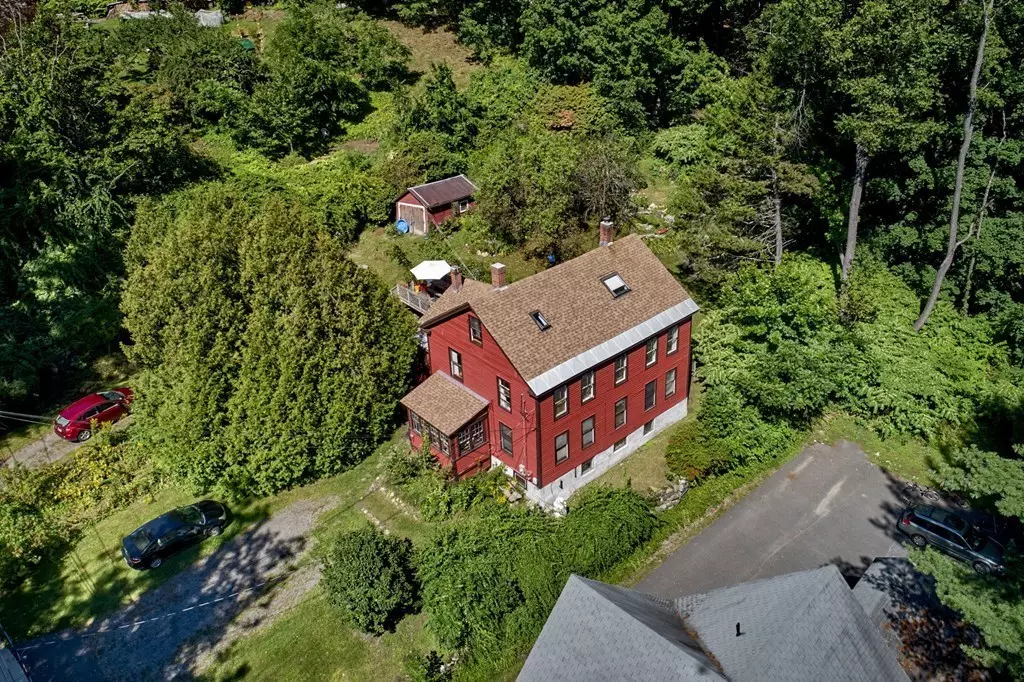$255,100
$262,600
2.9%For more information regarding the value of a property, please contact us for a free consultation.
41 Clement Street Buckland, MA 01370
5 Beds
3.5 Baths
2,241 SqFt
Key Details
Sold Price $255,100
Property Type Multi-Family
Sub Type 3 Family - 3 Units Up/Down
Listing Status Sold
Purchase Type For Sale
Square Footage 2,241 sqft
Price per Sqft $113
MLS Listing ID 72724247
Sold Date 08/20/21
Bedrooms 5
Full Baths 3
Half Baths 1
Year Built 1850
Annual Tax Amount $3,100
Tax Year 2021
Lot Size 0.360 Acres
Acres 0.36
Property Description
Now is the time to own or invest in Shelburne Falls. Low interest rates, plus additional income, make this 3-family home a great opportunity. Located in the heart of the historic Village of Shelburne Falls, and minutes to all downtown attractions. The excellent rental history would make a perfect owner occupy or long term investment. The largest apartment has a kitchen, livingroom, 3 bedrooms, office space, 1.5 baths and occupys the sunny 2nd and 3rd floors. Two, one-bedroom apartments are located on the first level and all units have access to the wonderful back yard. There are 2 brand new propane boilers, separate electrical panels, 3 hot-water heaters, plus 3 stoves and 3 refrigerators are included in the sale. Additional amenities include, town water, town sewer, parking and internet availability, plus, the lower rear apartment has been de-leaded. Great opportunity to live and work in a classic New England town while others pay the mortgage! Showings scheduled at 3 Open Houses.
Location
State MA
County Franklin
Area Shelburne Falls
Zoning Residence
Direction State Street onto Clement. House is on the right.
Rooms
Basement Full, Partial, Crawl Space, Interior Entry, Dirt Floor, Unfinished
Interior
Interior Features Unit 1 Rooms(Living Room, Kitchen), Unit 2 Rooms(Living Room, Kitchen), Unit 3 Rooms(Living Room, Kitchen, Office/Den)
Heating Unit 1(Electric Baseboard), Unit 2(Hot Water Baseboard, Propane), Unit 3(Hot Water Baseboard, Propane)
Flooring Wood, Vinyl, Carpet
Appliance Unit 1(Range, Refrigerator), Unit 2(Range, Refrigerator), Unit 3(Range, Refrigerator), Electric Water Heater, Tank Water Heater
Exterior
Exterior Feature Garden
Community Features Shopping, Walk/Jog Trails, Highway Access, House of Worship, Public School, Sidewalks
Waterfront false
Roof Type Shingle
Parking Type Off Street, Unpaved
Total Parking Spaces 4
Garage No
Building
Lot Description Corner Lot, Wooded, Gentle Sloping, Other
Story 4
Foundation Concrete Perimeter, Stone, Brick/Mortar
Sewer Public Sewer
Water Public
Schools
Elementary Schools Bse
Middle Schools Mohawk Ms
High Schools Mohawk Hs
Read Less
Want to know what your home might be worth? Contact us for a FREE valuation!

Our team is ready to help you sell your home for the highest possible price ASAP
Bought with Brian Jarrett • Taylor Agency







