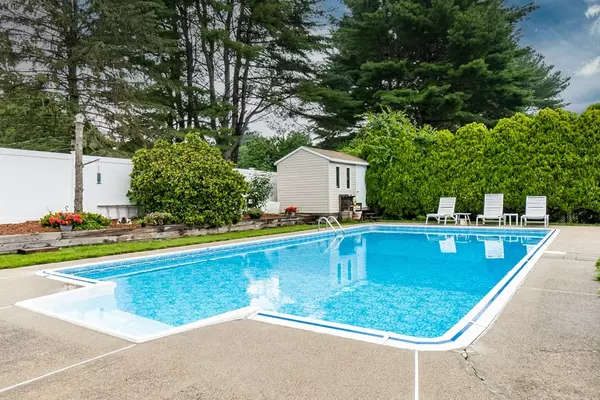$655,500
$594,500
10.3%For more information regarding the value of a property, please contact us for a free consultation.
9 Goldsmith Dr Newburyport, MA 01950
3 Beds
2 Baths
1,632 SqFt
Key Details
Sold Price $655,500
Property Type Single Family Home
Sub Type Single Family Residence
Listing Status Sold
Purchase Type For Sale
Square Footage 1,632 sqft
Price per Sqft $401
Subdivision West End
MLS Listing ID 72865303
Sold Date 08/24/21
Style Gambrel /Dutch
Bedrooms 3
Full Baths 2
Year Built 1966
Annual Tax Amount $5,471
Tax Year 2021
Lot Size 10,018 Sqft
Acres 0.23
Property Description
Great opportunity to own a home in the desirable West End of Newburyport. This well maintained Gambrel home has many extra's including new Anderson windows, Central AC and a Generator. The kitchen offers new appliances, granite counter tops, subway back splash, a breakfast bar with pendant lighting which opens into the dining room. The dining room and living room are flooded with natural light and have hardwood floors under the carpeting. The living room features front to back living space with access to the three season porch and back yard. A beautiful 18x36 inground pool, awaits you along with a large fenced in yard perfect for entertaining. A garden has been started and a shed for all of your gardening tools. The large master bedroom offers plenty of closet space, additional bedrooms are spacious and bright. Both first and second floor bathrooms have been updated. The unfinished basement is great for additional storage with a walkout bulkhead.
Location
State MA
County Essex
Zoning 1010
Direction 95N take Nbpt exit, take a left onto 113, then turn left onto Turkey Hill, left onto Goldsmith Dr
Rooms
Basement Full, Bulkhead, Concrete, Unfinished
Primary Bedroom Level Second
Dining Room Closet, Flooring - Hardwood, Flooring - Wall to Wall Carpet
Kitchen Flooring - Vinyl, Countertops - Upgraded, Exterior Access, Gas Stove
Interior
Interior Features Sun Room
Heating Forced Air, Natural Gas
Cooling Central Air
Flooring Wood, Tile, Vinyl, Carpet
Appliance Range, Dishwasher, Refrigerator, Washer, Dryer, Gas Water Heater, Utility Connections for Gas Range, Utility Connections for Electric Dryer
Laundry Electric Dryer Hookup, Exterior Access, Washer Hookup, In Basement
Exterior
Exterior Feature Storage
Fence Fenced/Enclosed, Fenced
Pool Pool - Inground Heated
Community Features Public Transportation, Shopping, Pool, Tennis Court(s), Park, Walk/Jog Trails, Golf, Medical Facility, Bike Path, Conservation Area, Highway Access, House of Worship, Marina, Public School, T-Station
Utilities Available for Gas Range, for Electric Dryer, Washer Hookup, Generator Connection
Waterfront false
Roof Type Shingle
Parking Type Paved Drive, Off Street, Paved
Total Parking Spaces 4
Garage No
Private Pool true
Building
Foundation Concrete Perimeter
Sewer Public Sewer
Water Public
Schools
Elementary Schools Bresnahan
Middle Schools Nock Middle
High Schools Newburyport Hs
Read Less
Want to know what your home might be worth? Contact us for a FREE valuation!

Our team is ready to help you sell your home for the highest possible price ASAP
Bought with John Booras • RE/MAX Insight







