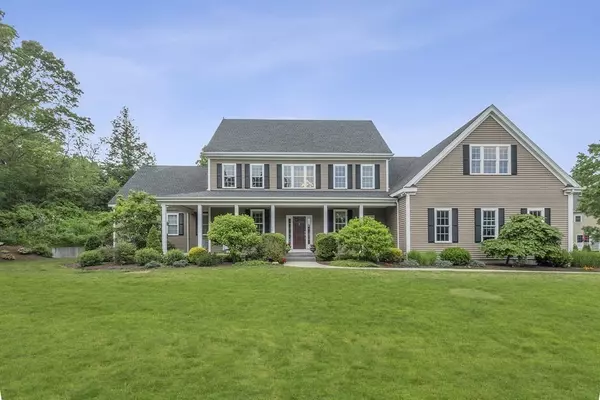$1,105,000
$1,100,000
0.5%For more information regarding the value of a property, please contact us for a free consultation.
5 Ruby Way Franklin, MA 02038
5 Beds
3.5 Baths
4,943 SqFt
Key Details
Sold Price $1,105,000
Property Type Single Family Home
Sub Type Single Family Residence
Listing Status Sold
Purchase Type For Sale
Square Footage 4,943 sqft
Price per Sqft $223
Subdivision South Hill Estates
MLS Listing ID 72847270
Sold Date 08/26/21
Style Colonial
Bedrooms 5
Full Baths 3
Half Baths 1
HOA Y/N false
Year Built 2013
Annual Tax Amount $13,230
Tax Year 2021
Lot Size 0.930 Acres
Acres 0.93
Property Description
Location Location Location! This young colonial is close to everything set in a beautiful neighborhood, but surrounded by trees for plenty of privacy. Property is on Ruby Way but goes all the way back to Jade Street so there is plenty of space for a pool with the 5 bedroom septic in front yard. Dining room slider is 16' that opens onto a stamped concrete patio with built in fire pit. Custom Kitchen is a chef's dream. The home office has a private entrance off of the Farmers Porch to make working from home easier. Master suite on first floor with a private laundry. Entire first floor has radiant heat as well as forced hot air. Second floor hosts 4 spacious bedrooms with large closets, 2nd laundry room, & a 2nd family room, plus 2 full baths with double vanity sinks. Third floor is walk up and not included in living area sq ft. Also basement is unfinished both can be easily finished if 4943 sq ft is not enough! Perfectly set up to host all the holidays! Most interior painted 2021
Location
State MA
County Norfolk
Zoning res
Direction Washington St to South St to Ruby Way
Rooms
Family Room Flooring - Hardwood, Deck - Exterior, Recessed Lighting, Slider
Basement Full, Garage Access, Concrete
Primary Bedroom Level First
Dining Room Closet/Cabinets - Custom Built, Flooring - Stone/Ceramic Tile, Wet Bar, Cable Hookup, Deck - Exterior, Exterior Access, Recessed Lighting, Slider, Wine Chiller, Crown Molding
Kitchen Closet/Cabinets - Custom Built, Flooring - Hardwood, Pantry, Countertops - Stone/Granite/Solid, Kitchen Island, Breakfast Bar / Nook, Open Floorplan, Recessed Lighting, Stainless Steel Appliances, Pot Filler Faucet, Gas Stove, Lighting - Pendant
Interior
Interior Features Bathroom - Full, Bathroom - Double Vanity/Sink, Bathroom - With Tub & Shower, Closet - Linen, Closet/Cabinets - Custom Built, Countertops - Stone/Granite/Solid, Recessed Lighting, Ceiling Fan(s), Closet - Walk-in, Bathroom, Home Office, Bonus Room, Mud Room, Wired for Sound
Heating Forced Air, Radiant, Oil
Cooling Central Air
Flooring Tile, Carpet, Hardwood, Flooring - Stone/Ceramic Tile, Flooring - Hardwood, Flooring - Wall to Wall Carpet
Fireplaces Number 2
Fireplaces Type Family Room, Master Bedroom
Appliance Range, Oven, Dishwasher, Microwave, Refrigerator, Other, Oil Water Heater
Laundry Dryer Hookup - Electric, Washer Hookup, Flooring - Hardwood, Electric Dryer Hookup, First Floor
Exterior
Exterior Feature Rain Gutters, Sprinkler System
Garage Spaces 3.0
Community Features Shopping, Walk/Jog Trails, Highway Access, Public School, T-Station, Sidewalks
Waterfront false
Roof Type Shingle
Parking Type Attached, Garage Door Opener, Heated Garage, Workshop in Garage, Garage Faces Side, Insulated, Off Street, Paved
Total Parking Spaces 8
Garage Yes
Building
Lot Description Wooded, Gentle Sloping
Foundation Concrete Perimeter
Sewer Private Sewer
Water Public
Schools
Elementary Schools Jefferson
Middle Schools Remington
High Schools Fhs
Others
Senior Community false
Read Less
Want to know what your home might be worth? Contact us for a FREE valuation!

Our team is ready to help you sell your home for the highest possible price ASAP
Bought with Ashley Bergin • Lamacchia Realty, Inc.







