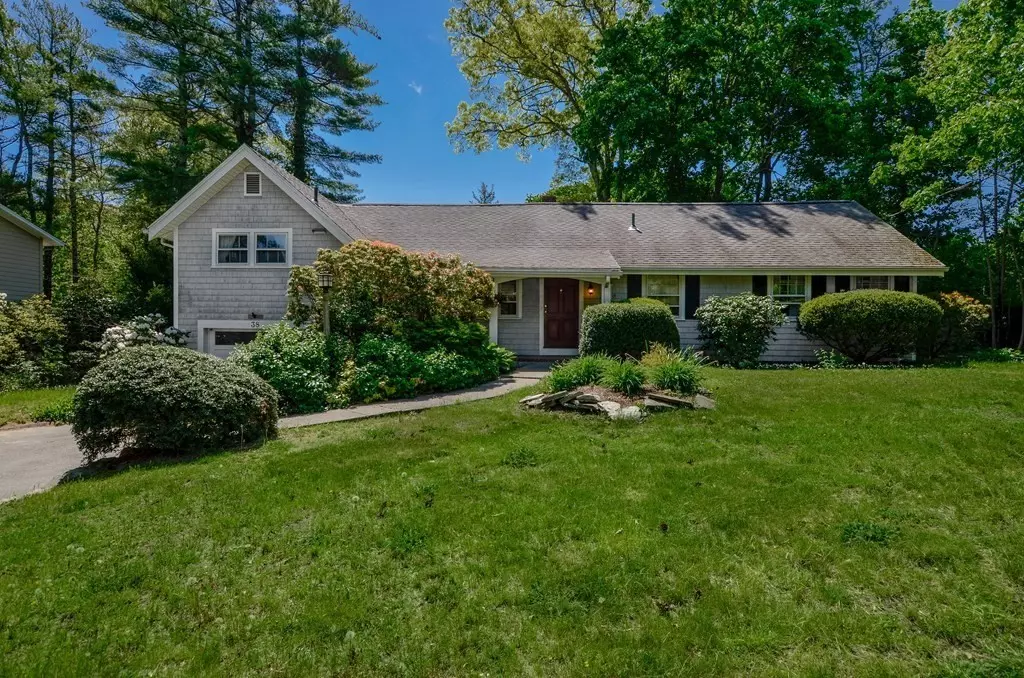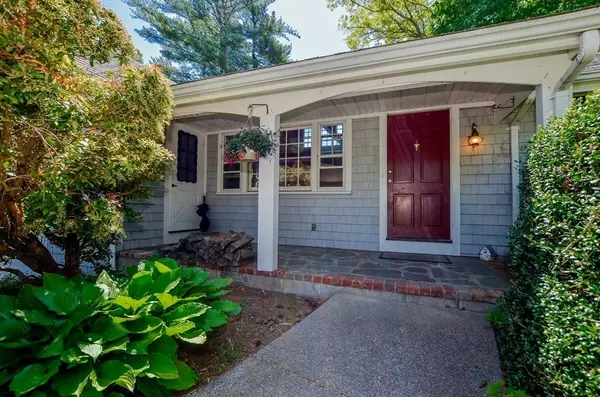$532,000
$570,000
6.7%For more information regarding the value of a property, please contact us for a free consultation.
38 Crapo St Marion, MA 02738
3 Beds
1.5 Baths
1,736 SqFt
Key Details
Sold Price $532,000
Property Type Single Family Home
Sub Type Single Family Residence
Listing Status Sold
Purchase Type For Sale
Square Footage 1,736 sqft
Price per Sqft $306
Subdivision Village
MLS Listing ID 72849779
Sold Date 08/27/21
Bedrooms 3
Full Baths 1
Half Baths 1
HOA Y/N false
Year Built 1964
Annual Tax Amount $5,136
Tax Year 2021
Lot Size 8,276 Sqft
Acres 0.19
Property Description
Have the luxury of living in the heart of Marion Village and walk to the yacht club, Sippican Tennis Club, town library and quaint Marion General Store. This home offers an open floor plan with spacious cathedral living room, two good sized bedrooms and office on the first floor. Bright sun splashed kitchen, and wonderful dining room, make entertaining easy and gatherings fun. Upstairs consists of a large finished room with half bath. Improvements include furnace (2001), new roof with ridge vents (2009), gutter guards (2009), side fence and gate (2018), oil tank (2017), and Pioneer waterproofing in basement (2021). Town water, sewer and oil heat. This is a rare opportunity to take advantage of the quality lifestyle this seaside town offers. First open house Saturday, June 19, 11 a.m. to 1 p.m. Hope to see you there!
Location
State MA
County Plymouth
Zoning res
Direction Route 6 to Front Street to Crapo Street to #38.
Rooms
Basement Full, Unfinished
Primary Bedroom Level First
Dining Room Flooring - Hardwood, Open Floorplan
Kitchen Flooring - Stone/Ceramic Tile
Interior
Interior Features Internet Available - Broadband, Other
Heating Baseboard, Oil
Cooling None
Flooring Wood, Carpet, Laminate, Hardwood
Fireplaces Number 1
Appliance Range, Dishwasher, Oil Water Heater, Utility Connections for Electric Range
Exterior
Garage Spaces 1.0
Community Features Public Transportation, Shopping, Tennis Court(s), Park, Walk/Jog Trails, Golf, Medical Facility, Laundromat, Bike Path, Highway Access, House of Worship, Marina, Private School
Utilities Available for Electric Range
Waterfront false
Waterfront Description Beach Front, Bay, Harbor, Ocean, Direct Access, Walk to, 1/10 to 3/10 To Beach, Beach Ownership(Public)
Roof Type Shingle
Parking Type Attached, Off Street, Paved
Total Parking Spaces 2
Garage Yes
Building
Lot Description Cleared, Level
Foundation Concrete Perimeter, Irregular
Sewer Public Sewer
Water Public
Schools
Elementary Schools Sippican
Middle Schools Orrjhs
High Schools Orrhs
Others
Senior Community false
Read Less
Want to know what your home might be worth? Contact us for a FREE valuation!

Our team is ready to help you sell your home for the highest possible price ASAP
Bought with Darlene Alferes • Alferes Realty, Inc.







