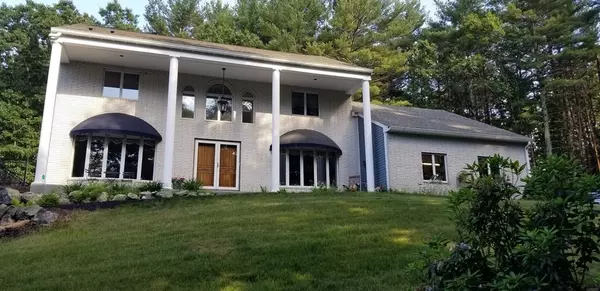$950,000
$949,900
For more information regarding the value of a property, please contact us for a free consultation.
21 Camelot Dr Boxford, MA 01921
4 Beds
3.5 Baths
4,037 SqFt
Key Details
Sold Price $950,000
Property Type Single Family Home
Sub Type Single Family Residence
Listing Status Sold
Purchase Type For Sale
Square Footage 4,037 sqft
Price per Sqft $235
MLS Listing ID 72850868
Sold Date 08/24/21
Style Colonial
Bedrooms 4
Full Baths 3
Half Baths 1
HOA Y/N false
Year Built 1984
Annual Tax Amount $10,773
Tax Year 2021
Lot Size 6.200 Acres
Acres 6.2
Property Description
Remarkable home on 6+ acres offers complete privacy. 1st floor has an Eat In Kitchen: New cabinets, SS Appliances, XL Dbl Stainless Sink & Granite Counters connecting to a spacious Dining room. The pellet stove makes the large great room extra cozy. Laundry room is off the kitchen and connects to 2 car garage and an au pair suite that offers a bedroom, full bath and private entrance. Heated, INDOOR Swimming Pool has enormous sky lights that are situated above the pool. An impressive 3-story foyer with Grand staircase leads to the 2nd floor with 3 bedrooms and an office. Master Suite overlooks the expansive grounds, offering a fireplace and a Master Bath with Dbl Sinks, Soaking Tub and an amazing custom Walk in Shower with dual shower heads, body sprays and a rain head. Bedroom 2 has unique views of the patio and pool. The spacious 3rd bedroom has room for a seating or work area. Walk up attic and walkout Basement are partially finished with a Rec room, Workshop and Gym.
Location
State MA
County Essex
Zoning RES
Direction Rowley Road to Camelot Drive. Long Driveway is at the end of the street on the right.
Rooms
Basement Full, Partially Finished, Walk-Out Access, Interior Entry, Concrete
Primary Bedroom Level Second
Dining Room Flooring - Hardwood, Window(s) - Bay/Bow/Box
Kitchen Flooring - Hardwood, Countertops - Stone/Granite/Solid, Kitchen Island, Lighting - Overhead
Interior
Interior Features Bathroom - Full, Bathroom - Double Vanity/Sink, Bathroom - Tiled With Shower Stall, Bathroom - Tiled With Tub, Office, Bathroom, Central Vacuum
Heating Central, Forced Air, Baseboard, Heat Pump, Propane
Cooling Central Air
Flooring Tile, Carpet, Hardwood, Flooring - Wall to Wall Carpet, Flooring - Stone/Ceramic Tile
Fireplaces Number 2
Appliance Oven, Dishwasher, Disposal, Indoor Grill, Countertop Range, Refrigerator, Washer, Dryer, Propane Water Heater, Plumbed For Ice Maker
Laundry Flooring - Stone/Ceramic Tile, First Floor, Washer Hookup
Exterior
Exterior Feature Rain Gutters, Storage, Sprinkler System
Garage Spaces 2.0
Pool Pool - Inground Heated, Indoor
Utilities Available Washer Hookup, Icemaker Connection
Waterfront false
Roof Type Shingle
Parking Type Attached, Garage Door Opener, Paved Drive, Off Street, Paved
Total Parking Spaces 8
Garage Yes
Private Pool true
Building
Lot Description Wooded, Easements, Cleared
Foundation Concrete Perimeter
Sewer Private Sewer
Water Private
Schools
Elementary Schools Cole/Spofford
Middle Schools Masco
High Schools Masco
Read Less
Want to know what your home might be worth? Contact us for a FREE valuation!

Our team is ready to help you sell your home for the highest possible price ASAP
Bought with David Brown • Coldwell Banker Realty - Beverly







