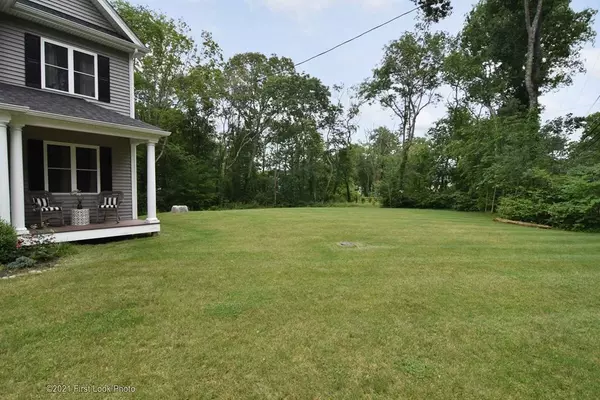$600,000
$568,000
5.6%For more information regarding the value of a property, please contact us for a free consultation.
205 Anawan St Rehoboth, MA 02769
3 Beds
2.5 Baths
2,306 SqFt
Key Details
Sold Price $600,000
Property Type Single Family Home
Sub Type Single Family Residence
Listing Status Sold
Purchase Type For Sale
Square Footage 2,306 sqft
Price per Sqft $260
MLS Listing ID 72863790
Sold Date 09/03/21
Style Colonial
Bedrooms 3
Full Baths 2
Half Baths 1
HOA Y/N false
Year Built 2016
Annual Tax Amount $6,456
Tax Year 2021
Lot Size 1.480 Acres
Acres 1.48
Property Description
Welcome Home! Newly constructed in 2015 this home has the best of the best. 3 beds, 2.5 baths, open floor plan, eat-in kitchen with granite countertops, top of the line stainless steel appliances, farmers sink, soft close cabinets, a large walk-in pantry and a separate dinning room. Second level includes 2 spacious bedrooms and a full bath. Also, on the second level is the Master bedroom which includes 2 large walk-in closets and a master bathroom with his and her sinks and a gorgeous tile shower. Don't forget about the bonus living space in the lower level perfect for a game room, office or second living room. If that wasn't enough perhaps a nice quiet evening out on the deck with great privacy is what you were looking for. Whatever it is you are looking for, this house has it all. Don't miss out on calling this house your home!
Location
State MA
County Bristol
Zoning RES
Direction RT 118, Tremont St to Anawan St
Rooms
Family Room Flooring - Stone/Ceramic Tile, Cable Hookup, Slider
Primary Bedroom Level Second
Dining Room Flooring - Hardwood, Balcony / Deck, Open Floorplan, Slider
Kitchen Flooring - Hardwood, Pantry, Countertops - Stone/Granite/Solid, Kitchen Island
Interior
Interior Features Internet Available - Unknown
Heating Propane
Cooling Central Air
Flooring Wood, Tile, Carpet
Fireplaces Number 1
Fireplaces Type Living Room
Appliance Range, Dishwasher, Microwave, Refrigerator, Washer, Dryer, Water Treatment, Propane Water Heater
Laundry Washer Hookup
Exterior
Exterior Feature Storage
Garage Spaces 2.0
Community Features Public Transportation, Shopping, Golf, Bike Path, Highway Access, Private School, Public School
Utilities Available Washer Hookup
Waterfront false
Roof Type Wood
Parking Type Attached, Under, Paved Drive, Off Street, Paved
Total Parking Spaces 4
Garage Yes
Building
Lot Description Wooded
Foundation Concrete Perimeter
Sewer Private Sewer
Water Private
Others
Senior Community false
Acceptable Financing Contract
Listing Terms Contract
Read Less
Want to know what your home might be worth? Contact us for a FREE valuation!

Our team is ready to help you sell your home for the highest possible price ASAP
Bought with Nina Sable • Berkshire Hathaway HomeServices Commonwealth Real Estate







