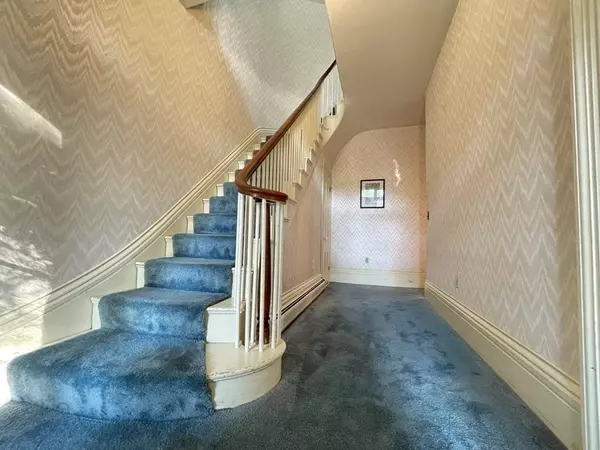$430,000
$389,900
10.3%For more information regarding the value of a property, please contact us for a free consultation.
488 Main St Groveland, MA 01834
4 Beds
2 Baths
2,250 SqFt
Key Details
Sold Price $430,000
Property Type Single Family Home
Sub Type Single Family Residence
Listing Status Sold
Purchase Type For Sale
Square Footage 2,250 sqft
Price per Sqft $191
MLS Listing ID 72872391
Sold Date 09/08/21
Style Colonial, Antique, Italianate
Bedrooms 4
Full Baths 2
Year Built 1857
Annual Tax Amount $6,241
Tax Year 2021
Lot Size 0.880 Acres
Acres 0.88
Property Description
Rustic Italianate home loaded with charm and character, near all area amenities & highway access! Originally constructed in the 1800's with magnificent staircase, wide plank pine floors, higher ceilings, stained glass, and built-ins. Access that flows between the kitchen, dining room, and parlor are perfect for gatherings of all sizes or get cozy by the fireplace. Bright sunny rooms from 7’ windows. Sit by the bay window and watch local birds in side yard. The walk up attic has expansion potential. Basement expands for half the house providing additional storage. Great flat side yard with built in pool and raised planter box for cookouts and vegetable gardening. Owned by the same family for 20 years. Priced to sell and ready for you to update and add instant equity! Showings start Saturday July 31st. Appointment and masks are required for all showings. Cash, conventional, or rehab loan only. Offer deadline Tuesday August 3rd at 5pm. Sellers may accept outstanding offer before.
Location
State MA
County Essex
Zoning RB
Direction use gps
Rooms
Family Room Flooring - Hardwood, Window(s) - Bay/Bow/Box
Basement Partial, Interior Entry, Bulkhead, Sump Pump, Concrete
Primary Bedroom Level Second
Dining Room Closet, Flooring - Hardwood, Lighting - Overhead
Kitchen Ceiling Fan(s), Closet, Flooring - Hardwood, Window(s) - Bay/Bow/Box, Pantry, Lighting - Overhead
Interior
Heating Baseboard, Natural Gas
Cooling None
Flooring Wood, Tile, Vinyl, Carpet, Pine
Fireplaces Number 1
Fireplaces Type Living Room
Appliance Range, Dishwasher, Refrigerator, Freezer, Plumbed For Ice Maker, Utility Connections for Electric Range, Utility Connections for Gas Dryer
Laundry Flooring - Vinyl, Main Level, Gas Dryer Hookup, Washer Hookup, First Floor
Exterior
Exterior Feature Storage, Garden
Fence Fenced
Pool In Ground
Community Features Public Transportation, Shopping, Park, Highway Access
Utilities Available for Electric Range, for Gas Dryer, Washer Hookup, Icemaker Connection
Waterfront false
Roof Type Shingle
Parking Type Paved Drive, Off Street
Total Parking Spaces 7
Garage No
Private Pool true
Building
Lot Description Other
Foundation Stone, Granite
Sewer Private Sewer
Water Public
Schools
Elementary Schools Bagnall
Middle Schools Pentucket
High Schools Pentucket
Read Less
Want to know what your home might be worth? Contact us for a FREE valuation!

Our team is ready to help you sell your home for the highest possible price ASAP
Bought with The Lisa Sevajian Group • Compass







