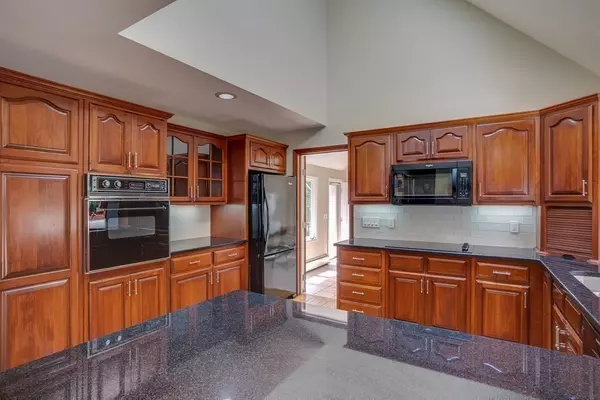$710,000
$699,000
1.6%For more information regarding the value of a property, please contact us for a free consultation.
4 Merritt Place Chelmsford, MA 01824
3 Beds
2.5 Baths
2,182 SqFt
Key Details
Sold Price $710,000
Property Type Single Family Home
Sub Type Single Family Residence
Listing Status Sold
Purchase Type For Sale
Square Footage 2,182 sqft
Price per Sqft $325
Subdivision Merritt Place Is A Private Drive Off Hornbeam Hill Road
MLS Listing ID 72851121
Sold Date 09/08/21
Style Cape, Ranch
Bedrooms 3
Full Baths 2
Half Baths 1
HOA Y/N false
Year Built 1986
Annual Tax Amount $8,847
Tax Year 2021
Lot Size 0.920 Acres
Acres 0.92
Property Description
Private setting in desired, and centrally located, Hornbeam Hill Road neighborhood. Comfortable one-level living with a 1st Floor Master Bedroom w/ private full Bath. The 2nd Floor presents two addtional Bedrooms and a full Bath. Custom built Cape w/ contemporary accents such as vaulted ceilings, cathedral ceilings, skylights and traditional accents with 8" crown moldings, marble faced and brick fireplaces, hardwood floors, and wainscotting. Enjoy the 28-ft 'open' Kitchen and Dining Room that stretches across the back of the house with atrium glass doors leading to a spacious 21-ft Deck and 22-ft Patio; great for relaxing. You will fall in love with the front Living Room; with 8" crown molding, wainscotting, glass double french door entry and corner fireplace w/ custom marble facial and mantle accents. Envision the 12x24 unfinished over the 2-car Garage as an Excercise area, Game Room, private Office area or simply storage!
Location
State MA
County Middlesex
Zoning RB resdntl
Direction North Road to Dalton to Hornbeam Hill Rd...Merritt Place is private drive next to 54 Hornbeam Hill
Rooms
Family Room Skylight, Cathedral Ceiling(s), Ceiling Fan(s), Flooring - Stone/Ceramic Tile, Exterior Access, Recessed Lighting, Remodeled
Basement Full, Bulkhead, Unfinished
Primary Bedroom Level First
Dining Room Flooring - Hardwood, Deck - Exterior, Open Floorplan, Recessed Lighting, Slider
Kitchen Skylight, Vaulted Ceiling(s), Flooring - Hardwood, Countertops - Stone/Granite/Solid, Country Kitchen, Open Floorplan, Recessed Lighting, Remodeled, Peninsula
Interior
Interior Features Entrance Foyer
Heating Baseboard, Oil
Cooling Window Unit(s)
Flooring Tile, Carpet, Hardwood, Flooring - Hardwood
Fireplaces Number 2
Fireplaces Type Dining Room, Living Room
Appliance Range, Dishwasher, Disposal, Microwave, Refrigerator, Washer, Dryer, Vacuum System, Range Hood, Tank Water Heater, Utility Connections for Electric Range, Utility Connections for Electric Dryer
Laundry Electric Dryer Hookup, Washer Hookup, First Floor
Exterior
Garage Spaces 2.0
Community Features Public Transportation, Shopping, Bike Path, Highway Access, Public School
Utilities Available for Electric Range, for Electric Dryer, Washer Hookup
Waterfront false
Roof Type Shingle
Parking Type Attached, Garage Door Opener, Storage, Paved Drive, Paved
Total Parking Spaces 4
Garage Yes
Building
Lot Description Level
Foundation Concrete Perimeter
Sewer Public Sewer
Water Public
Schools
Elementary Schools Center
Middle Schools Mccarthy
High Schools Chelmsford High
Read Less
Want to know what your home might be worth? Contact us for a FREE valuation!

Our team is ready to help you sell your home for the highest possible price ASAP
Bought with Christopher Lefebvre • eXp Realty







