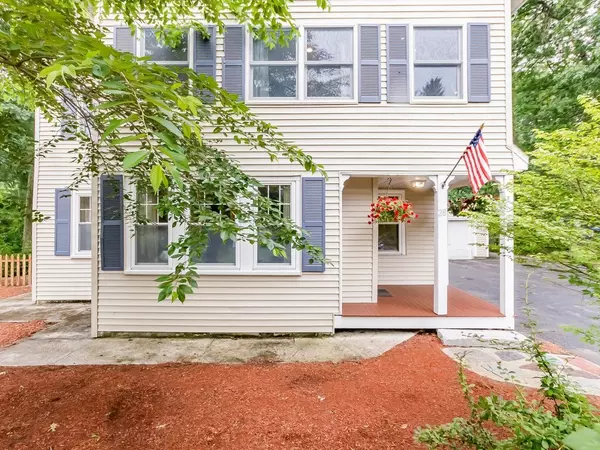$605,000
$599,900
0.9%For more information regarding the value of a property, please contact us for a free consultation.
28 Sumner St Billerica, MA 01862
4 Beds
2 Baths
2,922 SqFt
Key Details
Sold Price $605,000
Property Type Single Family Home
Sub Type Single Family Residence
Listing Status Sold
Purchase Type For Sale
Square Footage 2,922 sqft
Price per Sqft $207
Subdivision Riverside
MLS Listing ID 72861249
Sold Date 09/09/21
Style Colonial
Bedrooms 4
Full Baths 2
HOA Y/N false
Year Built 1930
Annual Tax Amount $5,600
Tax Year 2021
Lot Size 9,583 Sqft
Acres 0.22
Property Description
Welcome Home to this well maintained Colonial located in quiet neighborhood! Originally built in 1930, this home had many updates throughout along with second level addition in 2003. Main level features nice entry with hardwood floors, dining room with wood burning fireplace, updated eat-in kitchen with lots of cabinets, granite countertops, & gas cooking. Spacious living room and sunroom that leads to a beautiful deck with a private, low maintenance & fenced-in yard are perfect for entertaining. Also, large first floor bedroom that is currently used as office and full bath. Beautiful Oak staircase leads to 2nd floor that features large master bedroom with walk-in closet, 2nd closet, and Jack & Jill Bathroom. Two additional good size bedrooms and separate laundry room with cabinets. 3rd level features large, finished room that can be used as a playroom, office, or family room. Newer HWH, Central a/c, & Heated 2-car garage complete this wonderful home. Easy access to Rtes 3, 495, 128/95
Location
State MA
County Middlesex
Zoning 1
Direction Not Summer, SumNer! Maps have it as Sumner Road - Nashua Rd/Rte 4 to Riveredge or Outlook, to Sumner
Rooms
Basement Crawl Space
Primary Bedroom Level Second
Dining Room Wood / Coal / Pellet Stove, Flooring - Hardwood, French Doors, Exterior Access, Lighting - Overhead
Kitchen Flooring - Stone/Ceramic Tile, Dining Area, Countertops - Stone/Granite/Solid, Recessed Lighting, Gas Stove
Interior
Interior Features Ceiling Fan(s), Vaulted Ceiling(s), Closet, Lighting - Overhead, Sun Room, Play Room, Internet Available - Unknown
Heating Baseboard, Natural Gas
Cooling Central Air
Flooring Tile, Carpet, Hardwood, Flooring - Stone/Ceramic Tile, Flooring - Wall to Wall Carpet
Fireplaces Number 1
Appliance Range, Dishwasher, Microwave, Refrigerator, Washer, Dryer, Range Hood, Gas Water Heater, Utility Connections for Gas Range, Utility Connections for Electric Dryer
Laundry Closet/Cabinets - Custom Built, Flooring - Stone/Ceramic Tile, Electric Dryer Hookup, Washer Hookup, Lighting - Overhead, Second Floor
Exterior
Exterior Feature Rain Gutters
Garage Spaces 2.0
Community Features Conservation Area, Highway Access, Public School
Utilities Available for Gas Range, for Electric Dryer, Washer Hookup
Waterfront false
Roof Type Shingle
Parking Type Detached, Heated Garage, Paved Drive, Off Street, Paved
Total Parking Spaces 8
Garage Yes
Building
Lot Description Easements
Foundation Block
Sewer Private Sewer
Water Public
Schools
Elementary Schools Dutile
Middle Schools Marshall
High Schools Bmhs/Tech
Others
Senior Community false
Acceptable Financing Contract
Listing Terms Contract
Read Less
Want to know what your home might be worth? Contact us for a FREE valuation!

Our team is ready to help you sell your home for the highest possible price ASAP
Bought with The Matt Witte Team • William Raveis R.E. & Home Services







