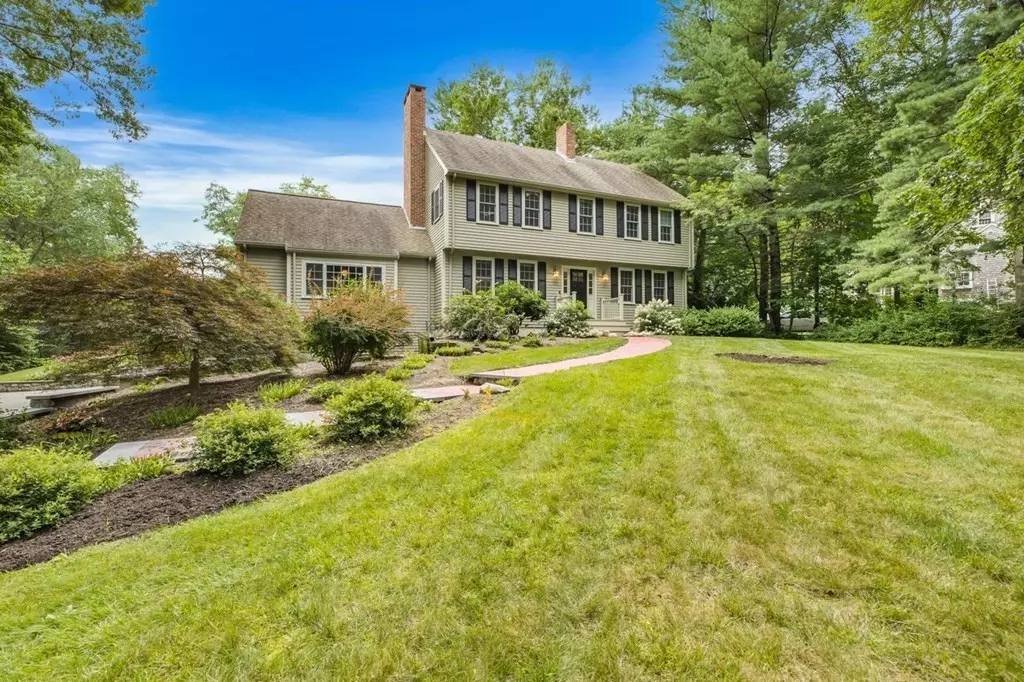$1,000,000
$869,900
15.0%For more information regarding the value of a property, please contact us for a free consultation.
100 Till Rock Lane Norwell, MA 02061
4 Beds
2.5 Baths
2,559 SqFt
Key Details
Sold Price $1,000,000
Property Type Single Family Home
Sub Type Single Family Residence
Listing Status Sold
Purchase Type For Sale
Square Footage 2,559 sqft
Price per Sqft $390
Subdivision Barque Hill Neighborhood
MLS Listing ID 72877017
Sold Date 09/14/21
Style Colonial
Bedrooms 4
Full Baths 2
Half Baths 1
HOA Fees $16/ann
HOA Y/N true
Year Built 1974
Annual Tax Amount $10,734
Tax Year 2021
Lot Size 1.030 Acres
Acres 1.03
Property Description
Fabulous Garrison Colonial located in sought after Barque Hill Neighborhood! Walk into this welcoming sun-filled Custom Cherry kitchen with island, soap stone counters, high-end stainless appliances, bead board, eat-in area & sliders to large deck overlooking private backyard. French doors lead into cathedral ceiled family room with beautiful pine floors, fireplace, bead board & picture window. Front to back fireplaced living room currently being used as a pool room. Updated half bathroom & generous hallway complete the 1st floor. Walk up to the 2nd floor which includes Master bedroom/master bathroom & walk in closet plus three generous bedrooms with double closets. Also an updated bathroom with double sink & linen closet complete the second floor. Lower level includes a wine room, terrific storage & large laundry room. Wonderful established neighborhood with access to the North River, Shipyard Park, walking trails & tranquil streets. Welcome Home!
Location
State MA
County Plymouth
Zoning Residentia
Direction River Street to Stetson Road to Till Rock Lane
Rooms
Family Room Cathedral Ceiling(s), Ceiling Fan(s), Flooring - Wood, Window(s) - Picture, French Doors
Basement Partially Finished, Interior Entry, Garage Access, Concrete
Primary Bedroom Level Second
Kitchen Flooring - Hardwood, Dining Area, Countertops - Stone/Granite/Solid, Kitchen Island, Cabinets - Upgraded, Deck - Exterior, Open Floorplan, Recessed Lighting, Slider, Stainless Steel Appliances, Gas Stove, Lighting - Pendant
Interior
Interior Features Central Vacuum
Heating Baseboard, Natural Gas
Cooling Central Air
Flooring Tile, Hardwood, Pine
Fireplaces Number 2
Fireplaces Type Family Room, Living Room
Appliance Range, Oven, Dishwasher, Microwave, Refrigerator, Vacuum System, Range Hood, Gas Water Heater, Plumbed For Ice Maker, Utility Connections for Gas Range, Utility Connections for Gas Oven, Utility Connections for Electric Dryer, Utility Connections Outdoor Gas Grill Hookup
Laundry In Basement, Washer Hookup
Exterior
Exterior Feature Rain Gutters, Storage, Professional Landscaping, Sprinkler System, Garden, Other
Garage Spaces 2.0
Fence Invisible
Community Features Public Transportation, Shopping, Walk/Jog Trails, Medical Facility, Conservation Area, Highway Access, House of Worship, Private School
Utilities Available for Gas Range, for Gas Oven, for Electric Dryer, Washer Hookup, Icemaker Connection, Generator Connection, Outdoor Gas Grill Hookup
Waterfront false
Roof Type Shingle
Parking Type Attached, Under, Garage Door Opener, Storage, Paved Drive, Off Street, Paved
Total Parking Spaces 8
Garage Yes
Building
Lot Description Wooded, Level
Foundation Concrete Perimeter
Sewer Private Sewer
Water Public
Schools
Elementary Schools Vinal
Middle Schools Norwell Middle
High Schools Norwell High
Others
Senior Community false
Read Less
Want to know what your home might be worth? Contact us for a FREE valuation!

Our team is ready to help you sell your home for the highest possible price ASAP
Bought with Amy Rees • Keller Williams Realty







