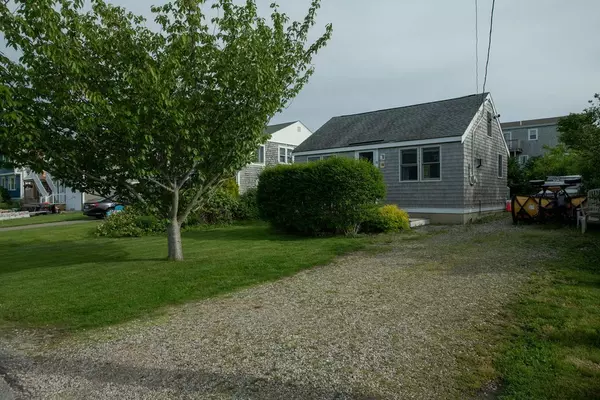$350,000
$449,000
22.0%For more information regarding the value of a property, please contact us for a free consultation.
8 Carman Ave Sandwich, MA 02563
1 Bed
1 Bath
550 SqFt
Key Details
Sold Price $350,000
Property Type Single Family Home
Sub Type Single Family Residence
Listing Status Sold
Purchase Type For Sale
Square Footage 550 sqft
Price per Sqft $636
Subdivision Town Neck
MLS Listing ID 72852465
Sold Date 09/16/21
Style Cape
Bedrooms 1
Full Baths 1
Year Built 1950
Annual Tax Amount $4,013
Tax Year 2021
Lot Size 4,791 Sqft
Acres 0.11
Property Description
Charming Cottage in the much sought after Town Neck Beach neighborhood. This cottage is a true gem. It's renovated interior comes with one bedroom on the first floor and a loft as the second floor for extra sleeping and/or storage. The open floor plan comes with one full bath, eat in kitchen/dining/living room, ceiling fan, wood floors, gas stove & cathedral ceiling. Possible water views with a second floor addition. Property has passed Title 5, 3 bedroom septic system. A gas stove heater is the main source of heat and an electric wall heater is located in the bedroom for extra warmth. A built in stackable washer/dryer resides on the first floor. The front entrance comes with a mahogany deck with room for sitting, relaxing and enjoying the sounds of the ocean. The back yard has privacy hedges yard, a patio, room for a garden & an outdoor shower. The cottage is renter occupied as a Tenant at Will. Dogs on property in kennel. Passing Title 5 three bedroom septic system. Motivated Seller
Location
State MA
County Barnstable
Zoning R1
Direction Rt 6a to Tupper Rd to Town Neck Rd. Rt on Dillingham Ave, left on Knott Ave, Rton Carman #8 on Rt.
Interior
Heating Propane
Cooling None
Exterior
Community Features Shopping, Walk/Jog Trails, Medical Facility, Highway Access, Marina
Waterfront false
Waterfront Description Beach Front, Bay, Walk to, 0 to 1/10 Mile To Beach, Beach Ownership(Public)
Roof Type Shingle
Total Parking Spaces 2
Garage No
Building
Lot Description Level
Foundation Other
Sewer Private Sewer
Water Public
Read Less
Want to know what your home might be worth? Contact us for a FREE valuation!

Our team is ready to help you sell your home for the highest possible price ASAP
Bought with Kathleen Conway • Keller Williams Realty







