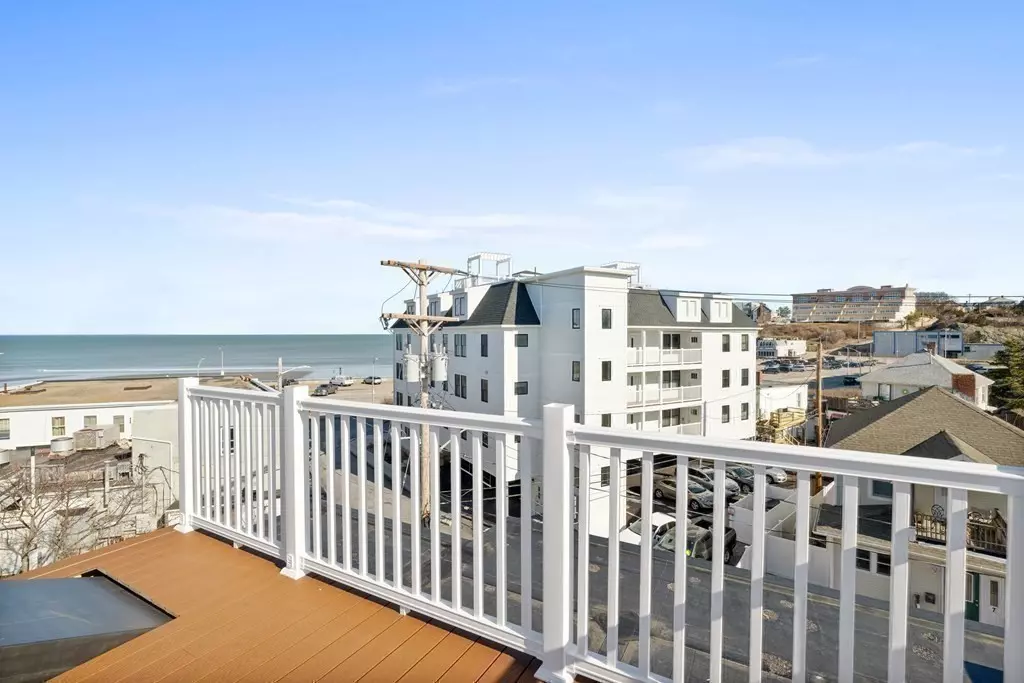$585,000
$625,000
6.4%For more information regarding the value of a property, please contact us for a free consultation.
10C Berkley Road #10C Hull, MA 02045
2 Beds
2.5 Baths
1,550 SqFt
Key Details
Sold Price $585,000
Property Type Condo
Sub Type Condominium
Listing Status Sold
Purchase Type For Sale
Square Footage 1,550 sqft
Price per Sqft $377
MLS Listing ID 72805654
Sold Date 09/17/21
Bedrooms 2
Full Baths 2
Half Baths 1
HOA Fees $385/mo
HOA Y/N true
Year Built 2021
Tax Year 2021
Property Description
Ready for Occupancy. New Construction Townhome. Steps to Nantasket Beach, gorgeous ocean views from your own private rooftop deck. Completely maintenance free exterior! This spectacular townhome boasts 2 bedrooms, 2.5 baths, a custom designed white kitchen with white Calcutta Venice quartz countertops, 60”x30” kitchen island and LG stainless steel appliance package, chrome cabinet hardware. Kitchen opens to a spacious living room with gas fireplace with slate backsplash. Black interior hardware and white railings with gorgeous black square spindles. Beautiful natural finish hardwood floors throughout! High end design with a costal flair. Partially fenced yard with private paver patio out back. Plenty of storage. Two car tandem garage under. Private roof top deck with gas line for a grill hookup. Welcome to Hull!
Location
State MA
County Plymouth
Zoning mf
Direction Nantasket Ave. to Berkley Road
Rooms
Primary Bedroom Level Second
Kitchen Flooring - Hardwood, Countertops - Stone/Granite/Solid, Kitchen Island, Open Floorplan, Stainless Steel Appliances, Gas Stove
Interior
Heating Forced Air, Natural Gas
Cooling Central Air
Flooring Tile, Hardwood
Fireplaces Number 1
Fireplaces Type Living Room
Appliance Range, Dishwasher, Disposal, Microwave, Refrigerator, Freezer, Gas Water Heater, Tank Water Heaterless, Plumbed For Ice Maker, Utility Connections for Gas Range, Utility Connections for Gas Oven, Utility Connections for Electric Dryer, Utility Connections Outdoor Gas Grill Hookup
Laundry Second Floor, In Unit, Washer Hookup
Exterior
Exterior Feature Rain Gutters, Professional Landscaping
Garage Spaces 2.0
Fence Security, Fenced
Community Features Public Transportation, Shopping, Walk/Jog Trails, Marina, Public School
Utilities Available for Gas Range, for Gas Oven, for Electric Dryer, Washer Hookup, Icemaker Connection, Outdoor Gas Grill Hookup
Waterfront false
Waterfront Description Beach Front, Ocean, Walk to, 0 to 1/10 Mile To Beach, Beach Ownership(Public)
Roof Type Rubber
Parking Type Under, Garage Door Opener, Storage, Off Street, Tandem, Deeded, Paved
Total Parking Spaces 1
Garage Yes
Building
Story 3
Sewer Public Sewer
Water Public
Others
Pets Allowed Yes w/ Restrictions
Read Less
Want to know what your home might be worth? Contact us for a FREE valuation!

Our team is ready to help you sell your home for the highest possible price ASAP
Bought with William Tierney • Michelle Larnard Real Estate Group LLC







