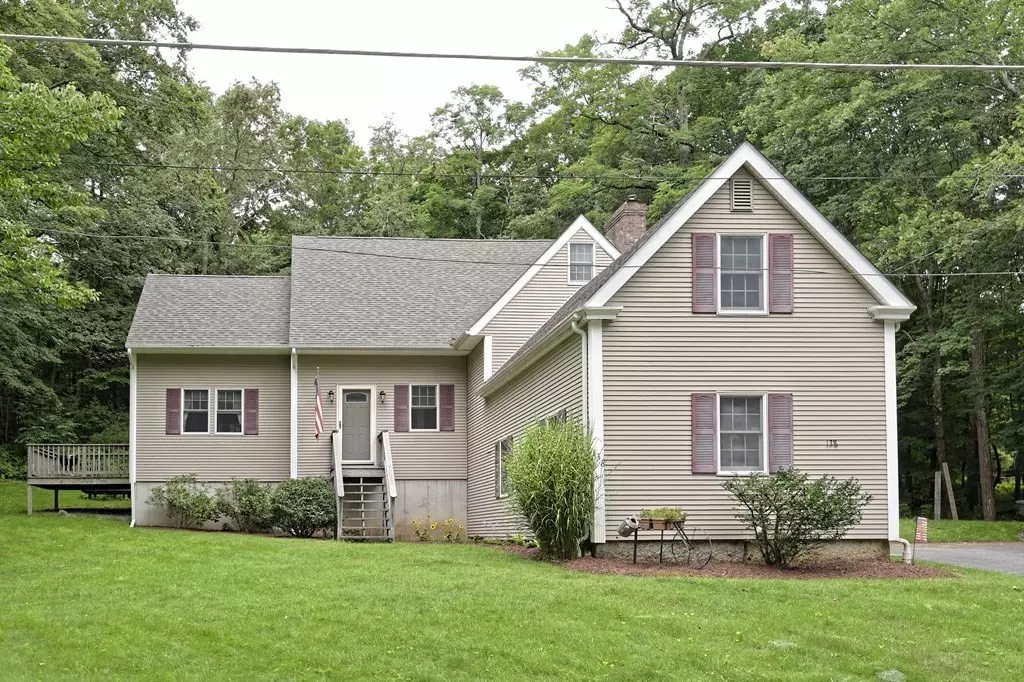$420,000
$409,838
2.5%For more information regarding the value of a property, please contact us for a free consultation.
138 North St Douglas, MA 01516
3 Beds
2.5 Baths
2,395 SqFt
Key Details
Sold Price $420,000
Property Type Single Family Home
Sub Type Single Family Residence
Listing Status Sold
Purchase Type For Sale
Square Footage 2,395 sqft
Price per Sqft $175
MLS Listing ID 72879093
Sold Date 09/23/21
Style Cape
Bedrooms 3
Full Baths 2
Half Baths 1
HOA Y/N false
Year Built 1986
Annual Tax Amount $6,009
Tax Year 2021
Lot Size 0.780 Acres
Acres 0.78
Property Description
Work from home? Need to spread out? There is room to roam in this spacious dormered cape! Rustic farmhouse feel with beams, wood ceilings & flooring. Side entrance welcomes you into a large mud-room (and I mean room!) & an office/craftroom/art studio nicely separated from the rest of the house. On the first floor, the main house features an expansive living room w/wood stove insert, spacious dining room for family feasts, den or family room w/access to the decks and an upgraded kitchen w/granite, stainless steel appliances, breakfast bar & an island. The second level features a bedroom with a vaulted ceiling & wall of closet space. A second bedroom facing the rear & a full bath off the hall. Relax at night in this LARGE fireplaced master suite w/dressing room, double closets & a tile bath with a jetted tub. Add to all of this two more bonus rooms, tons of storage in the basements & an awesome yard to enjoy for playing, relaxing, & entertaining. Character abounds!
Location
State MA
County Worcester
Zoning R2
Direction Lackey Dam Rd to North
Rooms
Family Room Ceiling Fan(s), Beamed Ceilings, Flooring - Wood, French Doors, Deck - Exterior, Exterior Access
Basement Full, Interior Entry, Bulkhead, Concrete
Primary Bedroom Level Second
Dining Room Beamed Ceilings, Flooring - Wood, Open Floorplan
Kitchen Beamed Ceilings, Flooring - Wood, Countertops - Stone/Granite/Solid, Breakfast Bar / Nook, Cabinets - Upgraded, Country Kitchen, Open Floorplan, Stainless Steel Appliances, Lighting - Pendant
Interior
Interior Features Lighting - Overhead, Bonus Room, Exercise Room, Home Office, Entry Hall
Heating Baseboard, Oil
Cooling None
Flooring Wood, Tile, Carpet, Flooring - Wall to Wall Carpet, Flooring - Laminate
Fireplaces Number 2
Fireplaces Type Master Bedroom
Appliance Range, Microwave, Refrigerator, Washer, Oil Water Heater, Tank Water Heaterless, Utility Connections for Electric Range, Utility Connections for Electric Dryer
Laundry In Basement, Washer Hookup
Exterior
Exterior Feature Rain Gutters
Community Features Park, Walk/Jog Trails, Highway Access
Utilities Available for Electric Range, for Electric Dryer, Washer Hookup
Waterfront false
Roof Type Shingle
Parking Type Paved Drive, Off Street, Paved
Total Parking Spaces 4
Garage No
Building
Lot Description Wooded, Cleared, Gentle Sloping
Foundation Concrete Perimeter
Sewer Private Sewer
Water Public
Others
Senior Community false
Acceptable Financing Contract
Listing Terms Contract
Read Less
Want to know what your home might be worth? Contact us for a FREE valuation!

Our team is ready to help you sell your home for the highest possible price ASAP
Bought with Jucelia Oliveira • Delmaschio Group Realty







