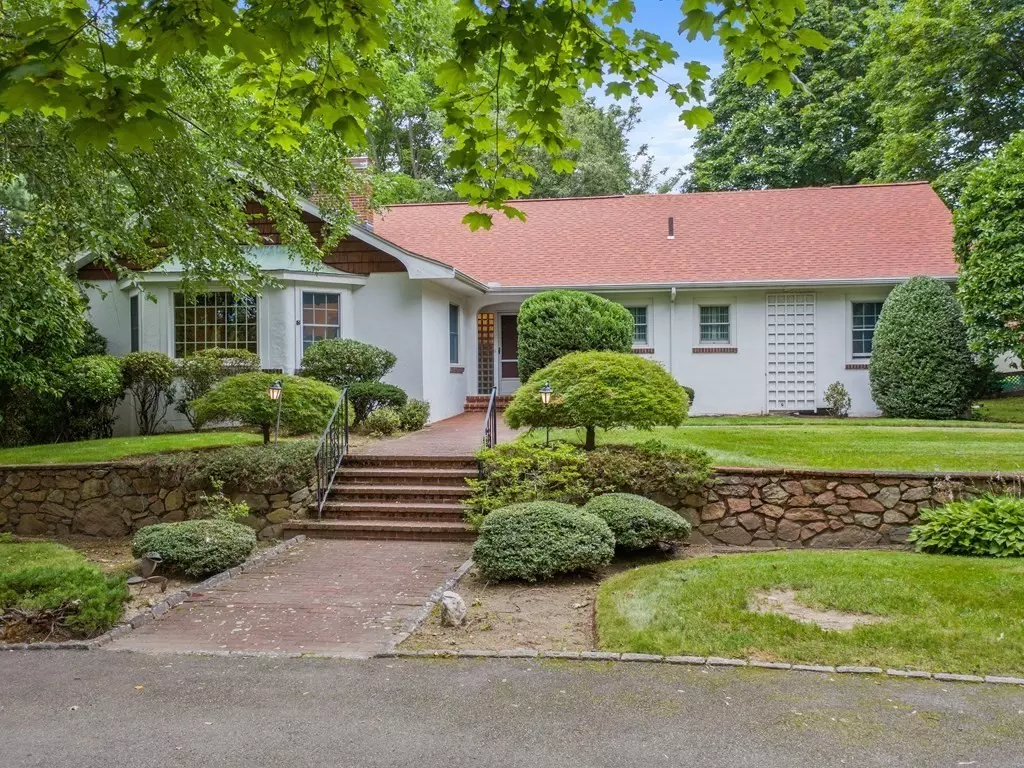$820,000
$760,000
7.9%For more information regarding the value of a property, please contact us for a free consultation.
239 Bacon St Natick, MA 01760
3 Beds
2 Baths
2,643 SqFt
Key Details
Sold Price $820,000
Property Type Single Family Home
Sub Type Single Family Residence
Listing Status Sold
Purchase Type For Sale
Square Footage 2,643 sqft
Price per Sqft $310
Subdivision Walnut Hill
MLS Listing ID 72877068
Sold Date 09/24/21
Style Ranch
Bedrooms 3
Full Baths 2
HOA Y/N false
Year Built 1945
Annual Tax Amount $8,452
Tax Year 2021
Lot Size 0.650 Acres
Acres 0.65
Property Description
OPEN HOUSES CANCELED...ACCEPTED OFFER. This 3BR, 2BA hidden gem awaits you! Enjoy one level living in this warm and inviting home. The oversized living room with fireplace boasts a beautiful bay window allowing natural light to pour in. The dining room is off of the kitchen and leads to the family room so can used for either formal or informal dining. The sunny family room looks out on the expansive yard and has exterior access to a deck. The three bedrooms are on the other side of the house offering privacy. The primary bedroom has a full bathroom and the other two bedrooms share a hallway bathroom. One bedroom is currently being used as a home office. There is a two car garage under. Plenty of space to expand in the basement and attic. New roof in 2019. Most windows replaced in 2017. Great flow inside, beautiful curb appeal outside. Enjoy the Walnut Hill area of Natick with easy access to town, Routes 27, 135, 9 and Mass Pike.
Location
State MA
County Middlesex
Zoning RSC
Direction Bacon Street in between Walnut Street and Rt 27
Rooms
Family Room Flooring - Wall to Wall Carpet, Cable Hookup, Deck - Exterior, Exterior Access
Basement Full, Unfinished
Primary Bedroom Level First
Dining Room Flooring - Hardwood
Kitchen Flooring - Stone/Ceramic Tile
Interior
Heating Baseboard, Oil
Cooling None
Flooring Tile, Carpet, Hardwood
Fireplaces Number 1
Fireplaces Type Living Room
Appliance Range, Dishwasher, Refrigerator, Washer, Dryer
Laundry Attic Access, Electric Dryer Hookup, Washer Hookup, First Floor
Exterior
Garage Spaces 2.0
Community Features Public Transportation, Shopping, Park, Medical Facility, Laundromat, House of Worship, Private School, Public School, T-Station
Waterfront false
Roof Type Shingle
Parking Type Attached, Under, Garage Door Opener, Storage, Workshop in Garage, Paved Drive, Paved, Unpaved
Total Parking Spaces 4
Garage Yes
Building
Foundation Irregular
Sewer Public Sewer
Water Public
Schools
Elementary Schools Ben Hem*
Middle Schools Wilson
High Schools Natick
Others
Senior Community false
Read Less
Want to know what your home might be worth? Contact us for a FREE valuation!

Our team is ready to help you sell your home for the highest possible price ASAP
Bought with The Allain + Warren Group • Compass







