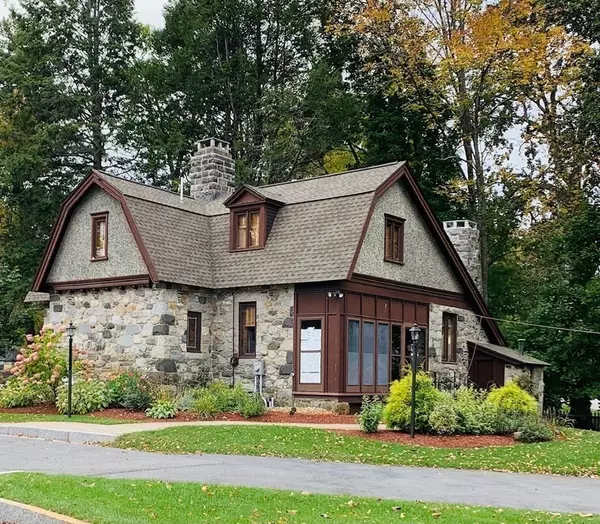$595,000
$614,900
3.2%For more information regarding the value of a property, please contact us for a free consultation.
11 Renaissance Cir #11 Salem, NH 03079
2 Beds
2.5 Baths
2,361 SqFt
Key Details
Sold Price $595,000
Property Type Condo
Sub Type Condominium
Listing Status Sold
Purchase Type For Sale
Square Footage 2,361 sqft
Price per Sqft $252
MLS Listing ID 72864258
Sold Date 09/22/21
Bedrooms 2
Full Baths 2
Half Baths 1
HOA Fees $350/mo
HOA Y/N true
Year Built 2016
Annual Tax Amount $10,160
Tax Year 2020
Lot Size 27.000 Acres
Acres 27.0
Property Description
STONE BRIDGE ESTATES of SALEM, a 55+ COMMUNITY, a CONDOMINIUM - Just over the MA/NH line near Merrimack Golf Course, there's a lovely community of 46 single family, detached homes on 27+- common acres, serviced by municipal water, sewer & natural gas heat, garden patches & a clubhouse. All residents must be 55+ to own/occupy. Yes, you can bring your pets (with restrictions.) There's ½ mile of sidewalks, ¾ of mile of walking paths leading to 700 ft of waterfront on a 90 acre pond for fishing, birding and boating. Golf, shopping & highways are only minutes away from this historical location. The ROCKLAND: 2,361+-sf, open concept plan, 1st floor: master BR, bath & laundry, fireplaced LR. Second floor: family room, guest BR & full bath. Two car garage. You are going to love living here! NOTE: Buyers are responsible for all costs incurred for: 1.Mun Water/Sewer Betterment balance, if any. 2.Condo association documentation, required by their lender and/or for their Lender for fin approval.
Location
State NH
County Rockingham
Zoning RUR
Direction GPS or Rtes 93 or Rte 495 to Rte 213 to Howe St, Methuen,MA to Pond St, Salem,NH
Rooms
Family Room Vaulted Ceiling(s)
Primary Bedroom Level First
Dining Room Flooring - Hardwood, Balcony / Deck, Exterior Access, Slider
Kitchen Flooring - Stone/Ceramic Tile, Countertops - Stone/Granite/Solid, Stainless Steel Appliances
Interior
Heating Forced Air, Natural Gas
Cooling Central Air
Flooring Wood, Tile, Carpet
Fireplaces Number 1
Fireplaces Type Living Room
Appliance Range, Dishwasher, Disposal, Microwave, Refrigerator, Washer, Dryer, Gas Water Heater, Utility Connections for Gas Range, Utility Connections for Electric Dryer
Laundry First Floor, In Unit
Exterior
Garage Spaces 2.0
Community Features Shopping, Walk/Jog Trails, Golf, Highway Access, Adult Community
Utilities Available for Gas Range, for Electric Dryer
Waterfront false
Roof Type Shingle
Parking Type Attached, Garage Door Opener, Off Street, Paved
Total Parking Spaces 2
Garage Yes
Building
Story 2
Sewer Public Sewer
Water Public, Individual Meter
Others
Pets Allowed Yes w/ Restrictions
Senior Community true
Read Less
Want to know what your home might be worth? Contact us for a FREE valuation!

Our team is ready to help you sell your home for the highest possible price ASAP
Bought with Tina Habeeb • Royal Realty, Inc.







