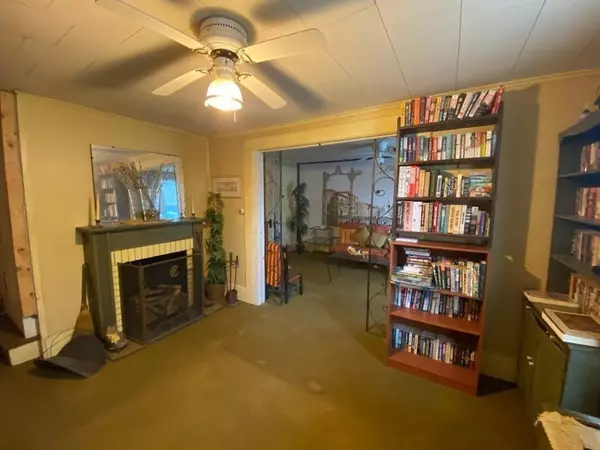$355,000
$369,000
3.8%For more information regarding the value of a property, please contact us for a free consultation.
799 Salem St Groveland, MA 01834
4 Beds
3 Baths
2,108 SqFt
Key Details
Sold Price $355,000
Property Type Single Family Home
Sub Type Single Family Residence
Listing Status Sold
Purchase Type For Sale
Square Footage 2,108 sqft
Price per Sqft $168
MLS Listing ID 72879244
Sold Date 09/28/21
Style Colonial
Bedrooms 4
Full Baths 3
HOA Y/N false
Year Built 1910
Annual Tax Amount $5,656
Tax Year 2021
Lot Size 0.590 Acres
Acres 0.59
Property Description
Welcome to this 4 Bedroom 3 bath home located in the much-desired Town of Groveland. This property has not been available since 1957 so do not miss this opportunity. This home offers an additional kitchen and could be used as an In-Law situation. There is also a bonus room that could be used for a fifth bedroom, or office. This home also has an enclosed porch and a and a screened in sunroom. The basement is being lived in and could be finished off easily. This unique Property sits on a corner lot, between Salem St and Stevenson Way Two separate driveways. A 6-7 car garage that would be great for any one or a business owner. This corner lot boasts over a Half Acre. Green belt hiking trail is at the bottom of Stevenson Way. This property has so much potential and Opportunity. Conveniently Located near both Major Highways 95-495
Location
State MA
County Essex
Zoning RB
Direction Rt 97 to Salem St
Rooms
Basement Full
Interior
Heating Baseboard
Cooling None
Flooring Tile, Carpet
Appliance Range, Dishwasher, Refrigerator, Washer, Dryer, Electric Water Heater, Utility Connections for Gas Range
Exterior
Garage Spaces 6.0
Community Features Shopping, Walk/Jog Trails, Golf, Medical Facility, Conservation Area, Highway Access, Marina, Public School
Utilities Available for Gas Range
Waterfront false
Roof Type Shingle
Parking Type Detached, Paved Drive, Off Street
Total Parking Spaces 8
Garage Yes
Building
Lot Description Corner Lot
Foundation Stone, Brick/Mortar
Sewer Private Sewer
Water Public
Read Less
Want to know what your home might be worth? Contact us for a FREE valuation!

Our team is ready to help you sell your home for the highest possible price ASAP
Bought with Carol Beatrice • EXIT Realty Beatrice Associates







