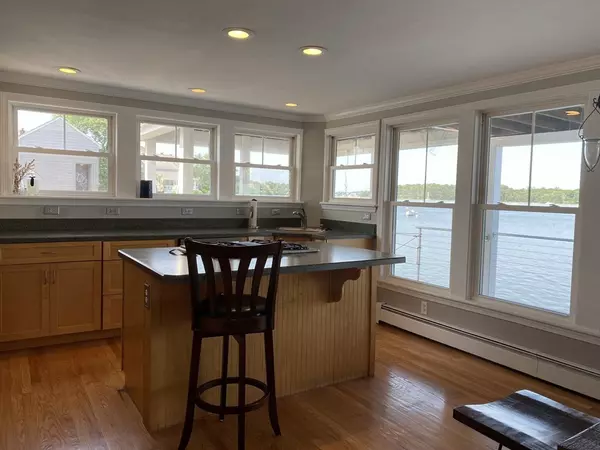$895,000
$800,000
11.9%For more information regarding the value of a property, please contact us for a free consultation.
11 Marginal Rd Hull, MA 02045
3 Beds
2 Baths
1,542 SqFt
Key Details
Sold Price $895,000
Property Type Single Family Home
Sub Type Single Family Residence
Listing Status Sold
Purchase Type For Sale
Square Footage 1,542 sqft
Price per Sqft $580
MLS Listing ID 72870229
Sold Date 09/29/21
Style Colonial
Bedrooms 3
Full Baths 2
HOA Y/N false
Year Built 1963
Annual Tax Amount $8,516
Tax Year 2021
Lot Size 4,791 Sqft
Acres 0.11
Property Description
Fabulous Views of the sunset over the bay! Just one of the reasons "Why you will love living here". You'll be the envy of family & friends & become the destinantion place for special & everyday events. Greeting family & friends at the front door they'll be awed by the view through the great room & the wall of windows to the bay! Guests will gather round the family chef in the island kitchen & the party will flow out onto the wrap around deck! Rent a dock they will attach it to your deck then you can walk right out to your boat! Go fishing off your own deck! Originally built in 1963 renovated 2015, wood flooring throughout. First floor: open flowing spaces to place your furnishings to suit your lifestyle. Second floor: full marble and tiled bath w/large walk in shower accessible from the hall the & king sized master bedroom, large enough to create a sitting area right by the glass doors leading to the balcony spanning the width of the house; 2 modest bedrooms, 1 w/access to balcony.
Location
State MA
County Plymouth
Area Sagamore Hill
Zoning sfa
Direction From Bay st onto Marginal
Rooms
Primary Bedroom Level Second
Dining Room Flooring - Hardwood, Cable Hookup, Exterior Access, Open Floorplan, Remodeled, Slider
Kitchen Bathroom - Full, Flooring - Wood, Kitchen Island, Cable Hookup, Deck - Exterior, Open Floorplan, Gas Stove
Interior
Interior Features High Speed Internet
Heating Baseboard, Natural Gas
Cooling None
Flooring Tile, Hardwood
Fireplaces Number 1
Fireplaces Type Living Room
Appliance Range, Dishwasher, Disposal, Refrigerator, Washer, Dryer, Gas Water Heater, Utility Connections for Gas Range, Utility Connections for Electric Dryer
Laundry Flooring - Stone/Ceramic Tile, Main Level, Remodeled, First Floor, Washer Hookup
Exterior
Exterior Feature Balcony, Storage
Fence Fenced/Enclosed, Fenced
Community Features Public Transportation, Shopping, Walk/Jog Trails, Laundromat, Conservation Area, House of Worship, Marina, Public School, T-Station
Utilities Available for Gas Range, for Electric Dryer, Washer Hookup
Waterfront true
Waterfront Description Waterfront, Beach Front, Bay, Bay, Ocean, Direct Access, Frontage, Walk to, 0 to 1/10 Mile To Beach, Beach Ownership(Private)
Roof Type Shingle
Parking Type On Street
Total Parking Spaces 3
Garage No
Building
Lot Description Flood Plain
Foundation Other
Sewer Public Sewer
Water Public
Read Less
Want to know what your home might be worth? Contact us for a FREE valuation!

Our team is ready to help you sell your home for the highest possible price ASAP
Bought with Liane Parness • Keller Williams Realty Boston South West







