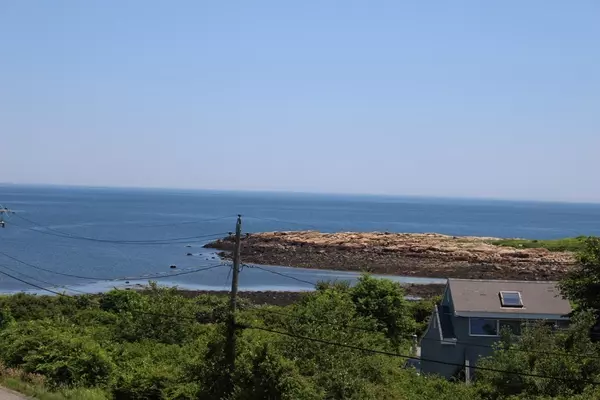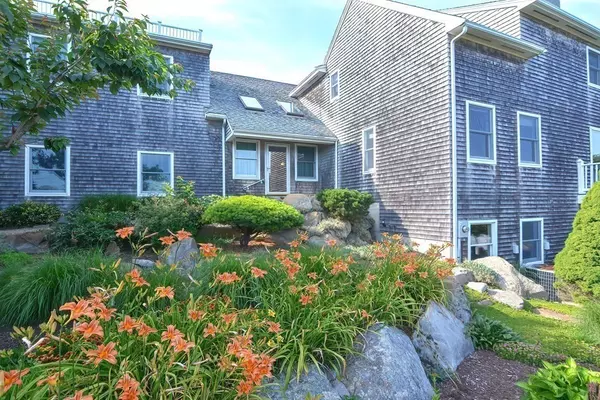$1,950,000
$1,995,000
2.3%For more information regarding the value of a property, please contact us for a free consultation.
8 Ruthern Way Rockport, MA 01966
4 Beds
5.5 Baths
3,610 SqFt
Key Details
Sold Price $1,950,000
Property Type Single Family Home
Sub Type Single Family Residence
Listing Status Sold
Purchase Type For Sale
Square Footage 3,610 sqft
Price per Sqft $540
Subdivision South End-Loblolly Cove
MLS Listing ID 72858421
Sold Date 10/01/21
Style Contemporary
Bedrooms 4
Full Baths 5
Half Baths 1
HOA Y/N false
Year Built 2002
Annual Tax Amount $11,968
Tax Year 2021
Lot Size 0.530 Acres
Acres 0.53
Property Description
Exquisitely designed to be the home for your lifetime. Situated in the South End of Rockport, with panoramic views of the Atlantic Ocean, historic Twin Lights and the rocky New England Coastline steps to Loblolly Cove for swimming, sunbathing, kayaking and your favorite water sports. Nearby Henry’s Pond for winter ice skating and abundant wildlife. This custom designed residence offers four (4) spacious en suite bedrooms with optional first or second floor Master & Mrs. Bedrooms. The one owner /designer of this home has taken meticulous care of the interior, exterior and grounds. First floor open concept with Formal Living and Dining area, fabulous kitchen with island, pantry and abundant cabinetry. Stunning granite Fireplace, private access to expansive decks from the majority of rooms. Fitted with recessed lighting, art lighting, ceiling fans, central air conditioning, wide doors and hallways, walk in shower and elevator shaft with mechanics room for future install if needed.
Location
State MA
County Essex
Area Thatcher'S Island
Zoning R1
Direction Penzance Road to Ruthern Way
Rooms
Family Room Ceiling Fan(s), Flooring - Wall to Wall Carpet, Deck - Exterior, Recessed Lighting, Slider
Basement Full, Walk-Out Access, Interior Entry
Primary Bedroom Level First
Dining Room Flooring - Wall to Wall Carpet, Deck - Exterior, Recessed Lighting, Slider
Kitchen Flooring - Stone/Ceramic Tile, Pantry, Handicap Accessible, Kitchen Island, Deck - Exterior, Exterior Access, Open Floorplan, Recessed Lighting, Slider
Interior
Interior Features Bathroom - Half, Recessed Lighting, Wainscoting, Bathroom, Sun Room, Central Vacuum, Sauna/Steam/Hot Tub
Heating Forced Air, Oil, Passive Solar
Cooling Central Air, Whole House Fan
Flooring Wood, Tile, Carpet, Flooring - Stone/Ceramic Tile, Flooring - Wall to Wall Carpet
Fireplaces Number 1
Fireplaces Type Living Room
Appliance Oven, Dishwasher, Microwave, Indoor Grill, Countertop Range, Refrigerator, Washer, Dryer, Vacuum System, Range Hood, Oil Water Heater, Tank Water Heater, Plumbed For Ice Maker, Utility Connections for Electric Range, Utility Connections for Electric Oven, Utility Connections for Electric Dryer
Laundry First Floor, Washer Hookup
Exterior
Exterior Feature Rain Gutters, Professional Landscaping, Decorative Lighting, Garden, Outdoor Shower, Stone Wall
Garage Spaces 6.0
Community Features Public Transportation, Shopping, Park, Walk/Jog Trails, Stable(s), Golf, Conservation Area, House of Worship, Marina, Public School, T-Station
Utilities Available for Electric Range, for Electric Oven, for Electric Dryer, Washer Hookup, Icemaker Connection, Generator Connection
Waterfront false
Waterfront Description Beach Front, Ocean, Walk to, 0 to 1/10 Mile To Beach, Beach Ownership(Public)
View Y/N Yes
View Scenic View(s)
Roof Type Shingle
Parking Type Attached, Under, Garage Door Opener, Heated Garage, Storage, Workshop in Garage, Garage Faces Side, Insulated, Oversized, Off Street, Driveway, Stone/Gravel
Total Parking Spaces 6
Garage Yes
Building
Lot Description Cleared, Gentle Sloping, Sloped
Foundation Concrete Perimeter
Sewer Private Sewer
Water Public, Well
Schools
Elementary Schools Res
Middle Schools Rms
High Schools Rhs
Others
Senior Community false
Read Less
Want to know what your home might be worth? Contact us for a FREE valuation!

Our team is ready to help you sell your home for the highest possible price ASAP
Bought with Paula Murphy • Coldwell Banker Realty - Gloucester







