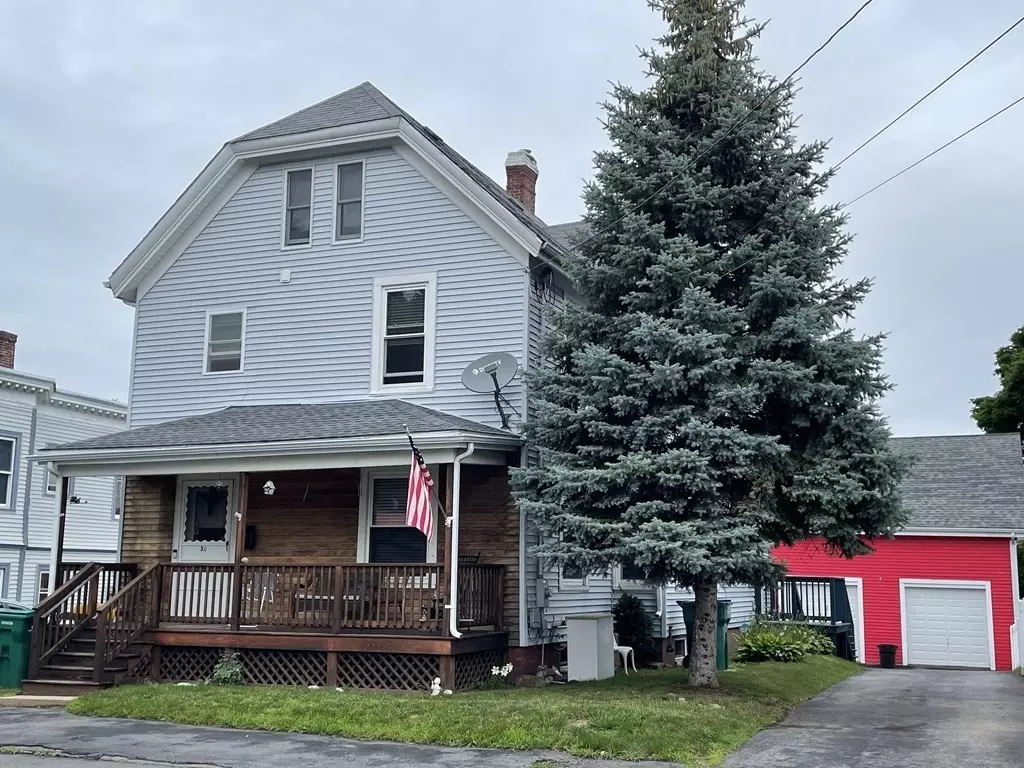$540,000
$505,000
6.9%For more information regarding the value of a property, please contact us for a free consultation.
36 Mountain Avenue Lynn, MA 01902
3 Beds
1.5 Baths
1,891 SqFt
Key Details
Sold Price $540,000
Property Type Single Family Home
Sub Type Single Family Residence
Listing Status Sold
Purchase Type For Sale
Square Footage 1,891 sqft
Price per Sqft $285
Subdivision Swampscott & Lynn Line Near Swampscott Mbta
MLS Listing ID 72862914
Sold Date 10/01/21
Style Colonial
Bedrooms 3
Full Baths 1
Half Baths 1
HOA Y/N false
Year Built 1880
Annual Tax Amount $4,561
Tax Year 2021
Lot Size 6,098 Sqft
Acres 0.14
Property Description
Large spacious Colonial with farmers porch, this home features an updated beautiful kitchen with separate dining area, cherry cabinetry, granite counters, stainless appliances, large pantry unit and oversized kitchen island, updated 1st and 2nd floor baths (2nd floor with radiant floor heat), lovely wood floors through out, 3 large bedrooms and a 3rd floor bonus room, heated porch, new steam heating in 2020, mostly vinyl windows, updated electrical wiring and electrical panel, updated plumbing thru out...Additional updates include mostly new walls and ceilings on 1st and 2nd floors redone 5 years ago, large oversized barn with 2 garage bays and an abundance of storage, extensive driveway with room for 5 or more off street parking, walk out basement and more. Back portion of property and part of barn located in Swampscott. SHOWINGS START AT OPEN HOUSE SAT & SUN 1-3PM, OFFERS DUE TUESDAY 7/13 AT 3PM, PLEASE ALLOW 24 HOUR REPSONSE TIME.
Location
State MA
County Essex
Zoning A3
Direction Eastern to Essex to Mountain Ave
Rooms
Basement Full, Walk-Out Access, Interior Entry, Concrete, Unfinished
Primary Bedroom Level Second
Dining Room Ceiling Fan(s), Flooring - Wood
Kitchen Flooring - Hardwood, Flooring - Wood, Dining Area, Countertops - Stone/Granite/Solid, Kitchen Island, Cabinets - Upgraded, Cable Hookup, Stainless Steel Appliances
Interior
Interior Features Ceiling - Vaulted, Closet, Sun Room, Bonus Room
Heating Hot Water, Steam, Oil
Cooling None
Flooring Wood, Tile, Hardwood, Pine, Flooring - Wall to Wall Carpet
Fireplaces Number 1
Fireplaces Type Dining Room
Appliance Range, Dishwasher, Microwave, Refrigerator, Washer, Dryer, Gas Water Heater, Utility Connections for Gas Range, Utility Connections for Electric Oven
Laundry First Floor, Washer Hookup
Exterior
Exterior Feature Rain Gutters, Storage
Garage Spaces 2.0
Fence Fenced/Enclosed, Fenced
Community Features Public Transportation, Shopping, Park, Walk/Jog Trails, Medical Facility, Laundromat, Highway Access, House of Worship, Public School, T-Station
Utilities Available for Gas Range, for Electric Oven, Washer Hookup
Waterfront false
Waterfront Description Beach Front, Bay, Harbor, Ocean, 1 to 2 Mile To Beach, Beach Ownership(Public)
Roof Type Shingle
Parking Type Detached, Storage, Garage Faces Side, Barn, Paved Drive, Off Street, Tandem, Paved
Total Parking Spaces 5
Garage Yes
Building
Lot Description Sloped
Foundation Stone
Sewer Other
Water Public
Others
Acceptable Financing Contract
Listing Terms Contract
Read Less
Want to know what your home might be worth? Contact us for a FREE valuation!

Our team is ready to help you sell your home for the highest possible price ASAP
Bought with Sara Cassell • Keller Williams Realty Evolution







