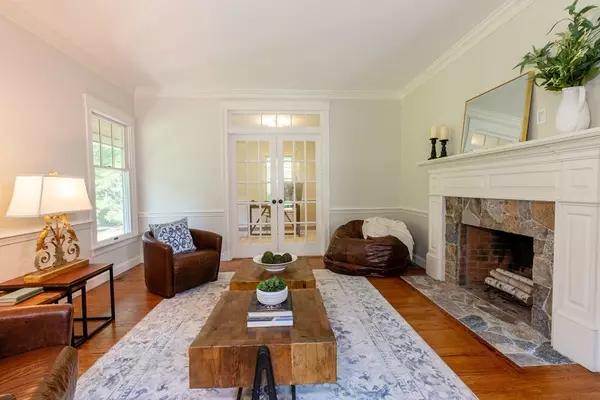$1,877,000
$1,950,000
3.7%For more information regarding the value of a property, please contact us for a free consultation.
1075 Curve Street Carlisle, MA 01741
5 Beds
4.5 Baths
5,311 SqFt
Key Details
Sold Price $1,877,000
Property Type Single Family Home
Sub Type Single Family Residence
Listing Status Sold
Purchase Type For Sale
Square Footage 5,311 sqft
Price per Sqft $353
MLS Listing ID 72881349
Sold Date 10/06/21
Style Colonial
Bedrooms 5
Full Baths 4
Half Baths 1
Year Built 2001
Annual Tax Amount $20,194
Tax Year 2021
Lot Size 2.360 Acres
Acres 2.36
Property Description
Breathtakingly beautiful Colonial Farmhouse w/expansive wrap around farmer's porch & steps leading to brilliantly designed and meticulously implemented grounds including a mesmerizing waterfall & koi pond, sweeping lawns, stonewalls, mature plantings and specimen trees. A light-filled & airy floor plan includes extensive recent renovations w/ a spa-like master bath & gorgeous family bath, w/ Waterworks and Perrin & Rowe fixtures, marble flooring, marble counters and expanded windows. High-end Chef's kitchen includes: Wolf dual fuel range w/two ovens, Sub Zero side by side fridge, double Bosch dishwashers and antiqued Cambrian granite counters. Impressive custom millwork & fieldstone fireplace surround is flanked by breezy screened porch & sunroom dining room. Master suite w/newly installed mahogany deck. Newly renovated second floor laundry room. Private mezzanine bedroom suite, au pair space w/separate entrance, sizable finished lower level with endless options, cedar storage closet.
Location
State MA
County Middlesex
Zoning Res
Direction Curve Street off Westford Road
Rooms
Family Room Closet/Cabinets - Custom Built, Flooring - Hardwood, French Doors, Deck - Exterior, Open Floorplan, Recessed Lighting, Lighting - Sconce, Lighting - Pendant, Crown Molding
Basement Full, Finished, Walk-Out Access, Interior Entry
Primary Bedroom Level Second
Dining Room Flooring - Hardwood, Window(s) - Bay/Bow/Box, Wainscoting, Lighting - Overhead, Crown Molding
Kitchen Flooring - Hardwood, Window(s) - Picture, Dining Area, Countertops - Stone/Granite/Solid, Kitchen Island, Chair Rail, Deck - Exterior, Open Floorplan, Recessed Lighting, Second Dishwasher, Stainless Steel Appliances, Gas Stove, Lighting - Pendant, Crown Molding
Interior
Interior Features Lighting - Overhead, Crown Molding, Closet, Closet/Cabinets - Custom Built, Beadboard, Dining Area, Open Floor Plan, Recessed Lighting, Wainscoting, Lighting - Sconce, Countertops - Stone/Granite/Solid, Wet bar, Closet - Double, Walk-in Storage, Lighting - Pendant, Home Office, Mud Room, Sun Room, Play Room, Bedroom, Sauna/Steam/Hot Tub, Internet Available - Unknown
Heating Central, Electric Baseboard, Radiant, Oil, Propane
Cooling Central Air
Flooring Tile, Carpet, Marble, Hardwood, Stone / Slate, Flooring - Hardwood, Flooring - Stone/Ceramic Tile, Flooring - Wall to Wall Carpet, Flooring - Wood
Fireplaces Number 3
Fireplaces Type Family Room, Living Room
Appliance Range, Dishwasher, Disposal, Microwave, Refrigerator, Washer, Dryer, Water Treatment, Range Hood, Water Softener, Oil Water Heater, Tank Water Heater, Utility Connections for Gas Range, Utility Connections for Electric Dryer
Laundry Closet/Cabinets - Custom Built, Flooring - Stone/Ceramic Tile, Attic Access, Electric Dryer Hookup, Recessed Lighting, Washer Hookup, Lighting - Overhead, Crown Molding, Second Floor
Exterior
Exterior Feature Balcony, Rain Gutters, Professional Landscaping, Sprinkler System, Decorative Lighting, Garden, Stone Wall
Garage Spaces 2.0
Community Features Walk/Jog Trails, Stable(s), Bike Path, Conservation Area, House of Worship, Public School
Utilities Available for Gas Range, for Electric Dryer, Washer Hookup
Waterfront false
Roof Type Shingle
Parking Type Attached, Garage Door Opener, Garage Faces Side, Insulated, Paved Drive, Off Street, Paved
Total Parking Spaces 6
Garage Yes
Building
Lot Description Wooded, Cleared, Level
Foundation Concrete Perimeter
Sewer Private Sewer
Water Private
Schools
Elementary Schools Carlisle Public
Middle Schools Carlisle Public
High Schools Cchs
Read Less
Want to know what your home might be worth? Contact us for a FREE valuation!

Our team is ready to help you sell your home for the highest possible price ASAP
Bought with Senkler, Pasley & Whitney • Coldwell Banker Realty - Concord







