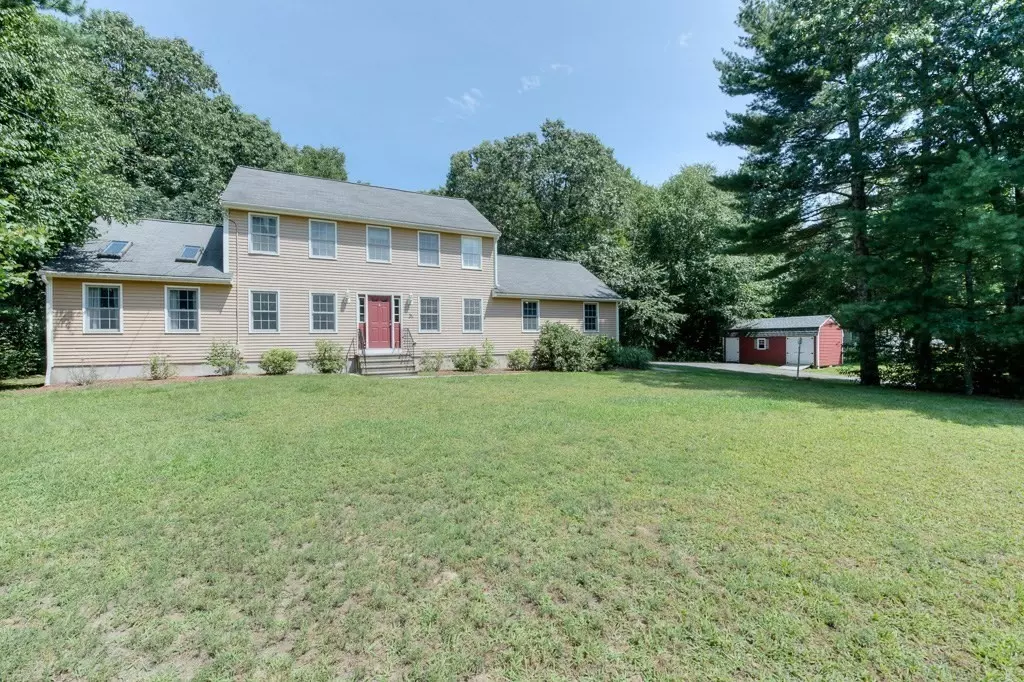$470,000
$459,900
2.2%For more information regarding the value of a property, please contact us for a free consultation.
25 Marilyn Dr Douglas, MA 01516
3 Beds
2.5 Baths
2,253 SqFt
Key Details
Sold Price $470,000
Property Type Single Family Home
Sub Type Single Family Residence
Listing Status Sold
Purchase Type For Sale
Square Footage 2,253 sqft
Price per Sqft $208
MLS Listing ID 72881287
Sold Date 10/07/21
Style Colonial
Bedrooms 3
Full Baths 2
Half Baths 1
Year Built 1997
Annual Tax Amount $6,133
Tax Year 2021
Lot Size 2.070 Acres
Acres 2.07
Property Description
This spacious colonial is placed nicely on just over two acres of land in a quiet neighborhood of Douglas with its desirable school system. Featuring large family rm cathedral ceiling, skylights & wired for surround sound. The cabinet packed kitchen features an island & sun-filled breakfast nook with lots of room for your guest to gather. Laundry is conveniently located off the kitchen and both the formal dining and living rooms have hardwood floors. The upstairs features the primary bedroom w/private bath and two walk-in closets. There are two more spacious bedrooms and bathroom upstairs. The heating system is high efficiency propane furnace with a whole house humidifier. The home is also equipped with central A/C and central vac.. Attic insulated by Mass Save in 2019. Home is also set up for a back up generator. Potential to finish lower level for additional living space. New Reeds Ferry shed with Loft. Private back yard with wildlife sightings & plenty of room for your fire pit.
Location
State MA
County Worcester
Zoning RA
Direction SE Main St to Linden St to Marilyn Dr
Rooms
Family Room Skylight, Cathedral Ceiling(s), Flooring - Wall to Wall Carpet
Basement Full
Primary Bedroom Level Second
Dining Room Flooring - Hardwood
Kitchen Flooring - Stone/Ceramic Tile, Countertops - Stone/Granite/Solid, Kitchen Island, Breakfast Bar / Nook, Recessed Lighting, Gas Stove
Interior
Heating Forced Air, Propane
Cooling Central Air
Flooring Wood, Tile, Carpet
Appliance Range, Dishwasher, Microwave, Refrigerator, Washer, Dryer, Propane Water Heater, Utility Connections for Gas Range, Utility Connections for Gas Oven, Utility Connections for Electric Dryer
Laundry Washer Hookup
Exterior
Garage Spaces 2.0
Community Features Shopping, Walk/Jog Trails, Golf, Medical Facility, Conservation Area, Highway Access, House of Worship, Public School
Utilities Available for Gas Range, for Gas Oven, for Electric Dryer, Washer Hookup
Waterfront false
Roof Type Shingle
Parking Type Attached, Paved Drive, Off Street
Total Parking Spaces 4
Garage Yes
Building
Lot Description Wooded
Foundation Concrete Perimeter
Sewer Private Sewer
Water Private
Others
Acceptable Financing Contract
Listing Terms Contract
Read Less
Want to know what your home might be worth? Contact us for a FREE valuation!

Our team is ready to help you sell your home for the highest possible price ASAP
Bought with Sheila Brady-Savard • ERA Key Realty Services - Worcester







