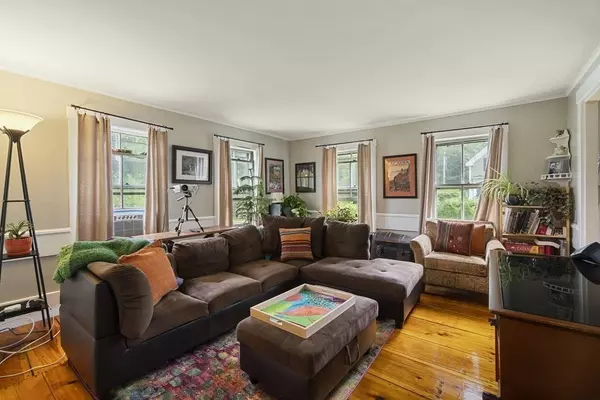$500,000
$495,000
1.0%For more information regarding the value of a property, please contact us for a free consultation.
87 Gardner Street Groveland, MA 01834
4 Beds
2 Baths
2,070 SqFt
Key Details
Sold Price $500,000
Property Type Multi-Family
Sub Type Multi Family
Listing Status Sold
Purchase Type For Sale
Square Footage 2,070 sqft
Price per Sqft $241
MLS Listing ID 72876258
Sold Date 10/06/21
Bedrooms 4
Full Baths 2
Year Built 1849
Annual Tax Amount $6,204
Tax Year 2021
Lot Size 0.440 Acres
Acres 0.44
Property Description
Two-family home conveniently located w/close proximity to Groveland center, library, shopping, & more. Newer roof. Off-street parking for four. The first unit offers three bedrooms, dining rm, living rm, bathrm, & kitchen. The living rm has antique wide plank floors & French doors leading to a dining rm. Admire the wood flooring throughout. The dining rm steps into the well-proportioned kitchen w/a beautiful view of the flagstone patio and spacious back yard. The upstairs bathroom and bedrooms have skylights allowing natural light to shine through. The second unit offers kitchen, dining room, living room with a lovely fireplace, bathroom, & one bedroom. Installed kitchen appliances in both units to be left as gifts. Both units are currently occupied by great tenants who are month to month & would like to stay. Other special features include close to commuting stations in Newburyport or Bradford, separate entrances for each unit but can easily be reconfigured to have interior access
Location
State MA
County Essex
Zoning RC
Direction MA-113 W, left onto MA-97 S, sharp right onto Gardner St
Rooms
Basement Partial
Interior
Interior Features Unit 1 Rooms(Living Room, Dining Room, Kitchen, Mudroom), Unit 2 Rooms(Living Room, Dining Room, Kitchen)
Heating Unit 1(Hot Water Baseboard), Unit 2(Forced Air)
Cooling Unit 1(None), Unit 2(None)
Flooring Wood, Tile, Carpet, Unit 1(undefined), Unit 2(Wood Flooring)
Fireplaces Number 1
Fireplaces Type Unit 2(Fireplace - Wood burning)
Appliance Unit 1(Range, Dishwasher, Refrigerator), Unit 2(Range, Refrigerator), Tank Water Heater, Tankless Water Heater, Utility Connections for Gas Range
Laundry Washer Hookup
Exterior
Exterior Feature Storage
Garage Spaces 1.0
Community Features Park, Walk/Jog Trails, House of Worship, Public School
Utilities Available for Gas Range, Washer Hookup
Waterfront false
Roof Type Shingle
Parking Type Off Street, Paved
Total Parking Spaces 4
Garage Yes
Building
Lot Description Level
Story 4
Foundation Block, Stone, Brick/Mortar
Sewer Public Sewer
Water Public
Schools
Elementary Schools Elmer
Middle Schools Pentucket
High Schools Pentucket
Others
Senior Community false
Read Less
Want to know what your home might be worth? Contact us for a FREE valuation!

Our team is ready to help you sell your home for the highest possible price ASAP
Bought with Pamela Downs • Competitive Edge Real Estate Services







