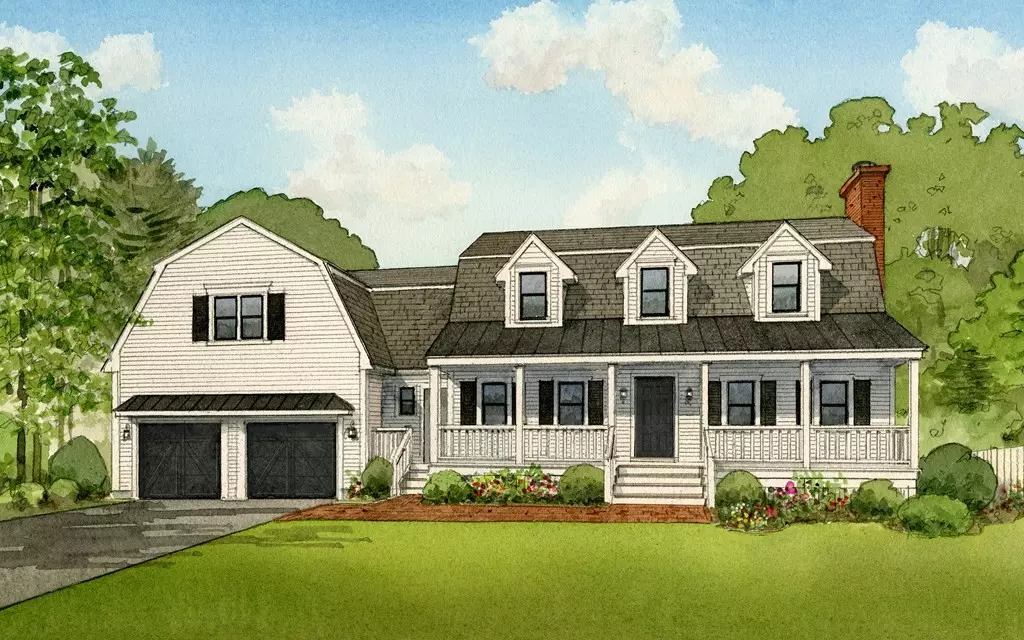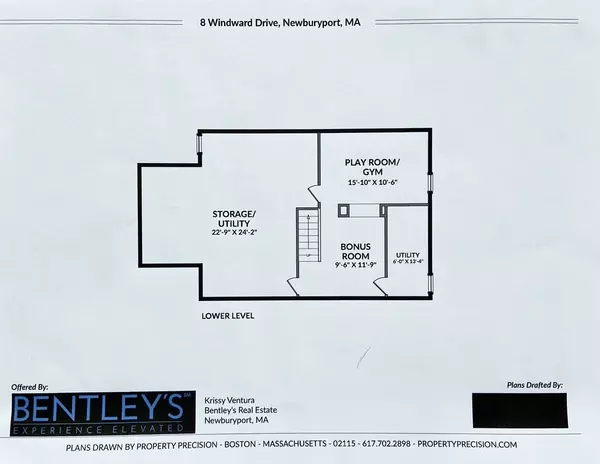$1,490,000
$1,495,000
0.3%For more information regarding the value of a property, please contact us for a free consultation.
8 Windward Dr Newburyport, MA 01950
4 Beds
2.5 Baths
2,872 SqFt
Key Details
Sold Price $1,490,000
Property Type Single Family Home
Sub Type Single Family Residence
Listing Status Sold
Purchase Type For Sale
Square Footage 2,872 sqft
Price per Sqft $518
Subdivision West End
MLS Listing ID 72875753
Sold Date 10/06/21
Style Colonial
Bedrooms 4
Full Baths 2
Half Baths 1
Year Built 1990
Annual Tax Amount $10,127
Tax Year 2021
Lot Size 0.460 Acres
Acres 0.46
Property Description
West End Gem!!! This fully renovated (in progress) expanded Cape in one of Newburyport's most sought after neighborhoods is here! Are you looking for farmhouse chic? Well you have found it with this beautiful post and beam home! Featuring 4 bedrooms, 2.5 baths, gorgeous new kitchen and baths, finished lower level for that needed extra living space, 2 car garage, oversized back deck, farmers porch and much more!! The yard is large enough (over 20,000 sq feet) to add a pool and live the "staycation" life or possible a winter hockey rink to be the envy of the neighborhood!! Whatever your needs are, this home has you covered!
Location
State MA
County Essex
Zoning R1
Direction Off Turkey Hill Road - GPS
Rooms
Family Room Flooring - Hardwood
Basement Partially Finished
Primary Bedroom Level Second
Dining Room Flooring - Hardwood
Kitchen Flooring - Hardwood, Countertops - Stone/Granite/Solid, Cabinets - Upgraded, Open Floorplan, Recessed Lighting
Interior
Interior Features Home Office, Bonus Room
Heating Baseboard, Natural Gas
Cooling Central Air, Ductless
Flooring Tile, Hardwood, Flooring - Wall to Wall Carpet
Fireplaces Number 1
Appliance Range, Dishwasher, Refrigerator, Gas Water Heater
Laundry First Floor
Exterior
Garage Spaces 2.0
Community Features Public Transportation, Shopping, Park, Walk/Jog Trails, Medical Facility, Laundromat, Highway Access
Waterfront false
Roof Type Shingle
Parking Type Attached, Paved Drive, Off Street
Total Parking Spaces 4
Garage Yes
Building
Foundation Concrete Perimeter
Sewer Public Sewer
Water Public
Schools
Elementary Schools Bresnahan
Middle Schools Nock
High Schools Nhs
Read Less
Want to know what your home might be worth? Contact us for a FREE valuation!

Our team is ready to help you sell your home for the highest possible price ASAP
Bought with Colleen Cupples • Molisse Realty Group







