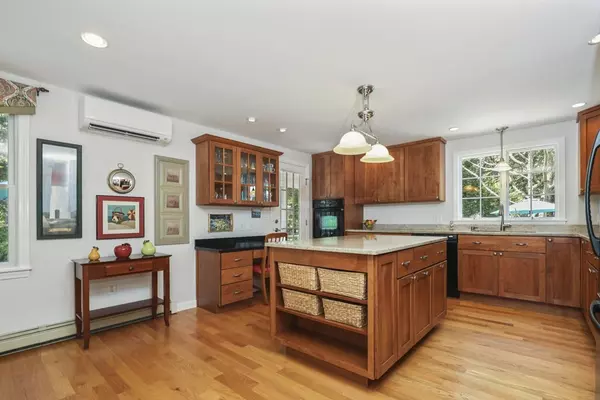$662,000
$595,000
11.3%For more information regarding the value of a property, please contact us for a free consultation.
25 Pilgrim Lane Eastham, MA 02642
3 Beds
2 Baths
1,382 SqFt
Key Details
Sold Price $662,000
Property Type Single Family Home
Sub Type Single Family Residence
Listing Status Sold
Purchase Type For Sale
Square Footage 1,382 sqft
Price per Sqft $479
MLS Listing ID 72869846
Sold Date 10/12/21
Style Ranch
Bedrooms 3
Full Baths 2
HOA Y/N false
Year Built 1965
Annual Tax Amount $3,389
Tax Year 2021
Lot Size 0.820 Acres
Acres 0.82
Property Description
Are you looking for a meticulously updated, renovated, enlarged, and well-loved home that is suitable for year-round or seasonal use? This turnkey 3-bedroom 2-bath home has an ideal yard for outdoor fun, a screened porch for rainy days, patio options for al fresco dining, plus a fire pit! This beautiful ranch offers an open floor plan with hardwood floors plus a gorgeous well-equipped kitchen. The main bedroom has a walk-in closet, en suite bath as well as 2 guest bedrooms, and a guest bath. This immaculate home shows like new, 99% of this home were enhanced by the present owners over 25 years. Now it's your turn to enjoy this popular South Eastham location offering you direct access to the bicycle trail, close to Herring Pond, First Encounter, or Boat Meadow beaches. An easy trip to Orleans for grocery shopping on the back roads. Make your Fall Cape Cod dreams come true, sellers prefer an October closing. A pleasure to show. Sold furnished with an exclusion list. Hurry!
Location
State MA
County Barnstable
Zoning 101
Direction Bridge Road Eastham to Pilgrim Lane, At the end of the road on the left side.
Rooms
Basement Full, Partially Finished, Interior Entry, Bulkhead, Concrete
Primary Bedroom Level Main
Dining Room Flooring - Hardwood, Open Floorplan
Kitchen Flooring - Hardwood, Dining Area, Countertops - Stone/Granite/Solid, Countertops - Upgraded, Kitchen Island, Cabinets - Upgraded, Open Floorplan, Recessed Lighting, Remodeled
Interior
Heating Baseboard, Oil
Cooling Wall Unit(s)
Flooring Wood, Tile, Hardwood
Appliance Oven, Dishwasher, Microwave, Countertop Range, Refrigerator, Washer, Dryer, Oil Water Heater, Tank Water Heater, Utility Connections for Gas Range, Utility Connections for Electric Oven, Utility Connections for Electric Dryer
Laundry In Basement, Washer Hookup
Exterior
Exterior Feature Storage, Sprinkler System, Outdoor Shower
Community Features Walk/Jog Trails, Bike Path, Conservation Area
Utilities Available for Gas Range, for Electric Oven, for Electric Dryer, Washer Hookup
Waterfront false
Waterfront Description Beach Front, Bay, Lake/Pond, Ocean, 1/2 to 1 Mile To Beach, Beach Ownership(Public)
Parking Type Off Street, Stone/Gravel
Total Parking Spaces 7
Garage No
Building
Lot Description Easements, Cleared, Level
Foundation Concrete Perimeter
Sewer Inspection Required for Sale
Water Private
Read Less
Want to know what your home might be worth? Contact us for a FREE valuation!

Our team is ready to help you sell your home for the highest possible price ASAP
Bought with Rebecca Ryan • Today Real Estate, Inc.







