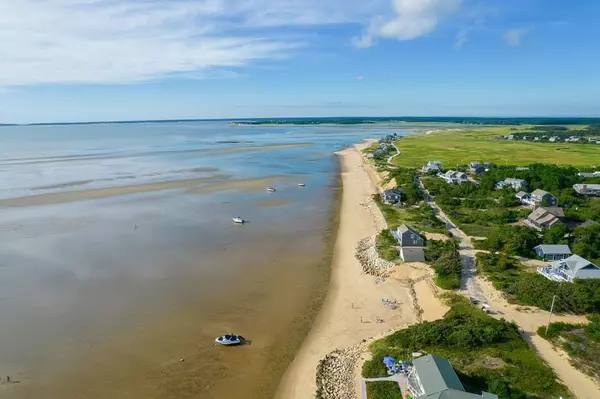$850,000
$995,000
14.6%For more information regarding the value of a property, please contact us for a free consultation.
410 Quason Dr Eastham, MA 02642
3 Beds
2.5 Baths
1,739 SqFt
Key Details
Sold Price $850,000
Property Type Single Family Home
Sub Type Single Family Residence
Listing Status Sold
Purchase Type For Sale
Square Footage 1,739 sqft
Price per Sqft $488
Subdivision Massasoit Hills Neighborhood Assoc.
MLS Listing ID 72886498
Sold Date 10/13/21
Style Contemporary
Bedrooms 3
Full Baths 2
Half Baths 1
HOA Fees $20/ann
HOA Y/N true
Year Built 1970
Annual Tax Amount $5,393
Tax Year 2021
Lot Size 0.610 Acres
Acres 0.61
Property Description
In the Massasoit Hills Neighborhood Association with its 3 private beaches on Cape Cod Bay! In this contemporary post n beam beach house, the soaring cathedral ceilings and wall of windows create a light and airy great room where you can enjoy a calming view of the tree canopy! Outside, you can choose your perch in the breeze and the trees from 3 different balconies. 1 bedroom on the first flr, another bedroom/loft on the 2nd flr and a 3rd BR on the walk-out lower level. The lower level also has a full bath and an extra bonus room with an exterior door. Outside, a storage room for bikes and beach gear plus an outdoor shower! A brand new 3BR septic will be installed this fall at the sellers' expense along with hook up to Town water! Just 3/10s of a mile to the closest Association beach on Salt Works Rd. where boat moorings are possible! Audubon conservation and the Wellfleet movie theatres are close-by too. Check back for aerials and interior video. Buyers/agents to confirm all details.
Location
State MA
County Barnstable
Zoning RESIDE
Direction From Route 6 to Massasoit Rd., to Quason Dr.
Rooms
Basement Full, Finished, Interior Entry
Primary Bedroom Level First
Interior
Interior Features Bonus Room
Heating Forced Air, Oil
Cooling None
Flooring Plywood, Tile, Vinyl, Carpet
Fireplaces Number 1
Appliance Range, Refrigerator, Electric Water Heater, Utility Connections for Electric Range, Utility Connections for Electric Oven
Exterior
Exterior Feature Balcony, Outdoor Shower
Community Features Laundromat, Conservation Area
Utilities Available for Electric Range, for Electric Oven
Waterfront false
Waterfront Description Beach Front, Bay, 1/10 to 3/10 To Beach, Beach Ownership(Private,Association)
Roof Type Shingle
Parking Type Off Street, Unpaved
Total Parking Spaces 4
Garage No
Building
Lot Description Wooded
Foundation Concrete Perimeter
Sewer Private Sewer
Water Public
Others
Senior Community false
Read Less
Want to know what your home might be worth? Contact us for a FREE valuation!

Our team is ready to help you sell your home for the highest possible price ASAP
Bought with Non Member • Non Member Office







