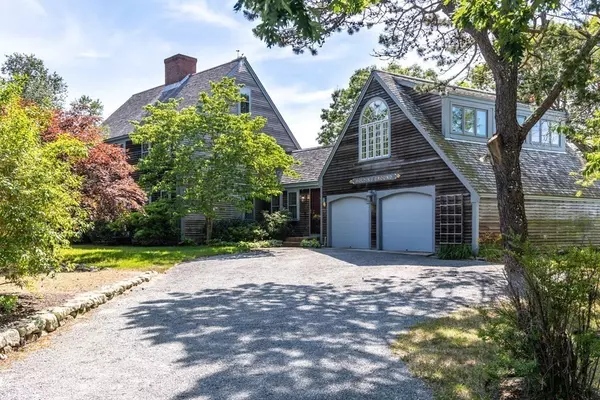$910,000
$949,000
4.1%For more information regarding the value of a property, please contact us for a free consultation.
27 Boulder Brook Rd Sandwich, MA 02537
4 Beds
2.5 Baths
3,338 SqFt
Key Details
Sold Price $910,000
Property Type Single Family Home
Sub Type Single Family Residence
Listing Status Sold
Purchase Type For Sale
Square Footage 3,338 sqft
Price per Sqft $272
MLS Listing ID 72865317
Sold Date 10/14/21
Style Colonial
Bedrooms 4
Full Baths 2
Half Baths 1
HOA Y/N false
Year Built 1979
Annual Tax Amount $8,239
Tax Year 2021
Lot Size 0.770 Acres
Acres 0.77
Property Description
Start your day with spectacular views of the awakening salt marsh, Spring Hill beach and the ocean beyond as the water ebbs and flows with the tides. End your day with an amazing sunset that highlights the natural beauty of marsh with its abundant wildlife. The views are ever-changing and always in motion from this peaceful oasis adjacent to conservation land, close to Bay beaches and village amenities. Located in the historic Spring Hill area, this home was built with attention to detail, custom finishes and fine craftsmanship. A spacious, light, bright great room has a private entrance and exit ready for a studio, home office, media room or overflow guest space. The first level has a home office, sunroom with striking views, custom kitchen, sitting room, spacious living room, dining room and bath. The upper level features the primary bedroom with ensuite bath and three guest bedrooms and another bath. The lower level is partially finished and has a workshop with exterior access.
Location
State MA
County Barnstable
Zoning R-2
Direction Route 6A to Spring Hill Road, right on Boulder Brook Road to #27
Rooms
Basement Full
Primary Bedroom Level Second
Interior
Interior Features Home Office, Great Room, Sun Room
Heating Baseboard, Oil, Wood Stove, Other
Cooling Other
Fireplaces Number 2
Appliance Utility Connections for Electric Range, Utility Connections for Electric Oven, Utility Connections for Electric Dryer
Laundry First Floor, Washer Hookup
Exterior
Exterior Feature Storage, Sprinkler System, Garden
Garage Spaces 2.0
Community Features Shopping, Golf, Medical Facility, Conservation Area, Highway Access, House of Worship, Marina, Public School
Utilities Available for Electric Range, for Electric Oven, for Electric Dryer, Washer Hookup
Waterfront false
Waterfront Description Beach Front, Bay, Ocean, Beach Ownership(Public)
View Y/N Yes
View Scenic View(s)
Parking Type Attached, Garage Door Opener, Storage, Oversized, Off Street, Driveway, Stone/Gravel
Total Parking Spaces 4
Garage Yes
Building
Lot Description Marsh
Foundation Concrete Perimeter
Sewer Private Sewer
Water Public
Read Less
Want to know what your home might be worth? Contact us for a FREE valuation!

Our team is ready to help you sell your home for the highest possible price ASAP
Bought with Tori Harrison Farr • Sotheby's International Realty - Sandwich Brokerage







