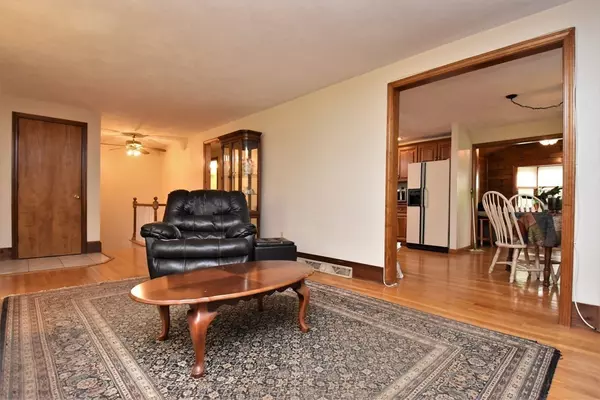$639,900
$639,900
For more information regarding the value of a property, please contact us for a free consultation.
6 Greenway Rd Middleton, MA 01949
4 Beds
2.5 Baths
2,295 SqFt
Key Details
Sold Price $639,900
Property Type Single Family Home
Sub Type Single Family Residence
Listing Status Sold
Purchase Type For Sale
Square Footage 2,295 sqft
Price per Sqft $278
MLS Listing ID 72861224
Sold Date 10/14/21
Style Raised Ranch
Bedrooms 4
Full Baths 2
Half Baths 1
HOA Y/N false
Year Built 1977
Annual Tax Amount $6,864
Tax Year 2021
Lot Size 1.200 Acres
Acres 1.2
Property Description
Welcome to this spacious raised ranch in desirable Middleton. The upper level features hard wood floors throughout, a cozy living room with fireplace, a large eat in kitchen, and a sun filled den leading out to the back deck. Also included upstairs are three generous bedrooms, a full bath, and an additional bathroom in the master bedroom. The lower level offers lots of privacy in the partially finished basement including a fourth bedroom, 3/4 bath, and versatile living space with a separate entrance through the sliding glass door. Enjoy your time at home with the large above ground pool and enormous yard. Don't miss out, schedule a private tour today!
Location
State MA
County Essex
Zoning R1B
Direction River st to Greenway Rd
Rooms
Family Room Cathedral Ceiling(s), Ceiling Fan(s), Flooring - Hardwood, Cable Hookup, Deck - Exterior, Exterior Access
Basement Full, Partially Finished, Walk-Out Access, Interior Entry, Garage Access, Concrete
Primary Bedroom Level First
Dining Room Flooring - Hardwood, Window(s) - Bay/Bow/Box
Kitchen Flooring - Hardwood
Interior
Interior Features Bathroom - 3/4, Slider, Bonus Room
Heating Forced Air, Oil
Cooling Window Unit(s)
Flooring Tile, Vinyl, Hardwood, Flooring - Stone/Ceramic Tile
Fireplaces Number 1
Fireplaces Type Living Room
Appliance Dishwasher, Microwave, Refrigerator, Washer, Dryer, Electric Water Heater, Tank Water Heater, Utility Connections for Electric Range, Utility Connections for Electric Oven, Utility Connections for Electric Dryer
Laundry Flooring - Stone/Ceramic Tile, Electric Dryer Hookup, Washer Hookup, In Basement
Exterior
Exterior Feature Rain Gutters
Garage Spaces 1.0
Pool Above Ground
Community Features Shopping, Pool, Park, Walk/Jog Trails, Golf, Medical Facility, Conservation Area, Highway Access, Public School
Utilities Available for Electric Range, for Electric Oven, for Electric Dryer
Waterfront false
Roof Type Shingle
Parking Type Under, Garage Door Opener, Paved Drive, Off Street, Paved
Total Parking Spaces 6
Garage Yes
Private Pool true
Building
Lot Description Wooded, Underground Storage Tank, Level
Foundation Concrete Perimeter
Sewer Private Sewer
Water Private
Read Less
Want to know what your home might be worth? Contact us for a FREE valuation!

Our team is ready to help you sell your home for the highest possible price ASAP
Bought with Louise Touchette • Coldwell Banker Realty - Lynnfield







