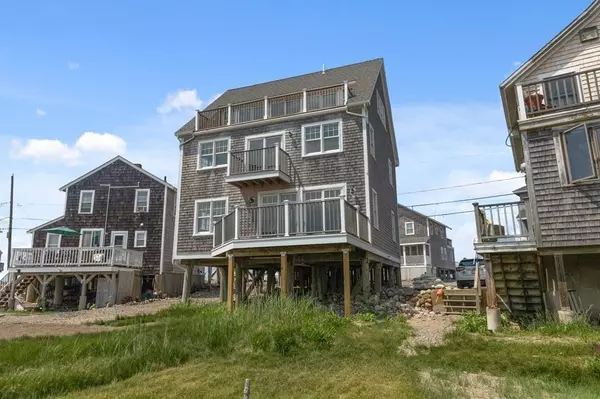$935,000
$899,000
4.0%For more information regarding the value of a property, please contact us for a free consultation.
24 Rebecca Rd. Scituate, MA 02066
3 Beds
3.5 Baths
2,564 SqFt
Key Details
Sold Price $935,000
Property Type Single Family Home
Sub Type Single Family Residence
Listing Status Sold
Purchase Type For Sale
Square Footage 2,564 sqft
Price per Sqft $364
Subdivision Cedar Point
MLS Listing ID 72842638
Sold Date 10/14/21
Style Colonial
Bedrooms 3
Full Baths 3
Half Baths 1
Year Built 2006
Annual Tax Amount $8,671
Tax Year 2021
Lot Size 2,613 Sqft
Acres 0.06
Property Description
Spectacular water views from this beautiful and impressive home in Cedar Point! Boasting direct ocean, harbor and Scituate Light views maximized by walls of windows, sliders and high ceiling lines from nearly every room! Rebuilt in 2006 by the current owner with a thoughtful design and an attention to quality and details such as hardwood flooring, tray ceilings, recessed lighting and epay decking. An open concept 1st floor highlights a bright, sun-soaked kitchen with an oversized granite island, white beaded-panel cabinetry, stainless appliances, and pendant lighting, office, laundry room and half bath. A master ensuite beckons you to unwind in the jacuzzi tub before you walk up to the expansive 3rd floor. Here, you will immediately be awed by the breathtaking views, 2 generous decks, and overall feeling of serenity from your surroundings. Enjoy the sights and scent of the salt air, relax with a book, or spend an evening on under the stars. Perfect year-round home or summer getaway!
Location
State MA
County Plymouth
Zoning R-3
Direction Jericho Rd. to Lighthouse Rd. to Rebecca
Rooms
Primary Bedroom Level Second
Kitchen Flooring - Hardwood, Dining Area, Countertops - Stone/Granite/Solid, Kitchen Island, Deck - Exterior, Open Floorplan, Recessed Lighting, Slider, Stainless Steel Appliances, Gas Stove, Lighting - Pendant
Interior
Interior Features Bathroom - 3/4, Recessed Lighting, Slider, Countertops - Stone/Granite/Solid, Chair Rail, Office, Bonus Room, 3/4 Bath, Foyer, Entry Hall
Heating Forced Air, Natural Gas
Cooling Other
Flooring Tile, Carpet, Hardwood, Flooring - Hardwood, Flooring - Wall to Wall Carpet, Flooring - Stone/Ceramic Tile
Appliance Range, Dishwasher, Microwave, Refrigerator, Gas Water Heater, Tank Water Heater, Utility Connections for Gas Range, Utility Connections for Gas Dryer
Laundry Flooring - Hardwood, Gas Dryer Hookup, Washer Hookup, First Floor
Exterior
Exterior Feature Balcony / Deck
Community Features Shopping, Golf, House of Worship, Marina, Public School
Utilities Available for Gas Range, for Gas Dryer, Washer Hookup
Waterfront false
Waterfront Description Beach Front, Ocean, Walk to, 1/10 to 3/10 To Beach, Beach Ownership(Public)
View Y/N Yes
View Scenic View(s)
Roof Type Shingle
Total Parking Spaces 3
Garage No
Building
Lot Description Flood Plain, Marsh
Foundation Other
Sewer Public Sewer
Water Public
Schools
Elementary Schools Wampatuck
Middle Schools Gates
High Schools Scituate
Read Less
Want to know what your home might be worth? Contact us for a FREE valuation!

Our team is ready to help you sell your home for the highest possible price ASAP
Bought with LeAnn Bradbury • Coldwell Banker Realty - Scituate







