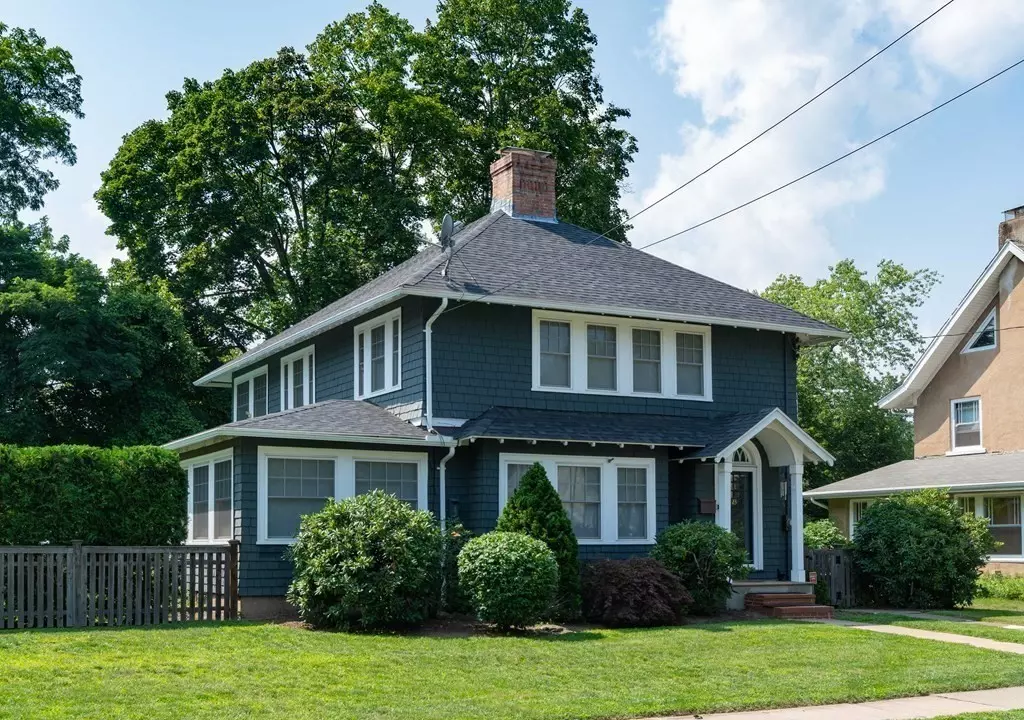$435,000
$399,900
8.8%For more information regarding the value of a property, please contact us for a free consultation.
23 Wellesley Holyoke, MA 01040
5 Beds
2 Baths
2,510 SqFt
Key Details
Sold Price $435,000
Property Type Single Family Home
Sub Type Single Family Residence
Listing Status Sold
Purchase Type For Sale
Square Footage 2,510 sqft
Price per Sqft $173
Subdivision Highlands
MLS Listing ID 72880799
Sold Date 10/15/21
Style Colonial
Bedrooms 5
Full Baths 2
Year Built 1920
Annual Tax Amount $5,998
Tax Year 2021
Lot Size 4,791 Sqft
Acres 0.11
Property Description
WOW! What a charmer! Nestled on a beautiful lot in the Highlands of Holyoke sits this dream of a home. Open floor plan on the first floor allows for plenty of space to do all of your living with hardwood floors throughout. There is even a maids quarters that could be used as an in-law suite. Cozy fireplace for those chilly New England nights and enjoy a dip in the pool on a hot summer day. All new Pella windows installed in 2018, new roof was put on in 2016,custom cellular blinds in 2021, new fuse panel replaced in 2021 along with five new electrical outlets added, new exterior lighting, new Ring video doorbell, New hot water heater installed in 2018, new washer/dryer installed in 2018, triple rack dishwasher installed 2021. All of this in an extremely desirable section of Holyoke.
Location
State MA
County Hampden
Area Highlands
Zoning R-1
Direction Rte 5 to Dartmouth to Wellesley
Rooms
Basement Full
Interior
Heating Central, Natural Gas
Cooling None
Flooring Wood
Fireplaces Number 1
Appliance Range, Refrigerator, Gas Water Heater, Utility Connections for Gas Range, Utility Connections for Gas Oven
Exterior
Fence Fenced/Enclosed, Fenced
Pool Above Ground
Community Features Public Transportation, Shopping, Pool, Park, Medical Facility, Highway Access
Utilities Available for Gas Range, for Gas Oven
Waterfront false
Roof Type Shingle
Total Parking Spaces 3
Garage No
Private Pool true
Building
Foundation Concrete Perimeter, Block
Sewer Public Sewer
Water Public
Schools
Elementary Schools Local
Middle Schools Local
High Schools Local
Others
Acceptable Financing Contract
Listing Terms Contract
Read Less
Want to know what your home might be worth? Contact us for a FREE valuation!

Our team is ready to help you sell your home for the highest possible price ASAP
Bought with The PREMIERE Group • eXp Realty







