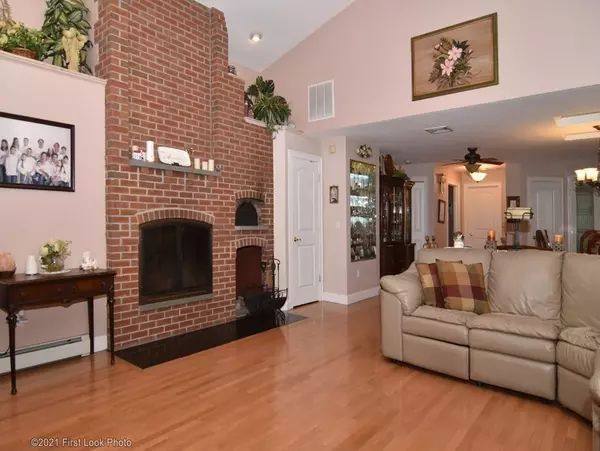$715,000
$650,000
10.0%For more information regarding the value of a property, please contact us for a free consultation.
88 Homestead Ave Rehoboth, MA 02769
3 Beds
2.5 Baths
3,500 SqFt
Key Details
Sold Price $715,000
Property Type Single Family Home
Sub Type Single Family Residence
Listing Status Sold
Purchase Type For Sale
Square Footage 3,500 sqft
Price per Sqft $204
MLS Listing ID 72882531
Sold Date 10/21/21
Style Contemporary, Ranch
Bedrooms 3
Full Baths 2
Half Baths 1
Year Built 2006
Annual Tax Amount $6,694
Tax Year 2021
Lot Size 1.600 Acres
Acres 1.6
Property Description
One level living!! Amazing custom ranch with open floor plan, 3 beds, 2.5 baths, over 3500 square ft. of living space including finished basement. An amazing master suite with your very own balcony, walk in closet (9x13) & master bath. All main living areas feature cathedral ceilings, hardwoods and a beautiful wood burning fireplace to the ceiling with a pizza oven. The custom kitchen has a walk in pantry! If you love to entertain this home has a covered outdoor patio with built in benches surrounded by hard scape! All this & this home is handicapped accessible. This sale also includes a 6 acre abutting lot.
Location
State MA
County Bristol
Zoning RES
Direction Use GPS
Rooms
Basement Partially Finished, Interior Entry, Garage Access
Primary Bedroom Level First
Dining Room Cathedral Ceiling(s), Flooring - Hardwood, Handicap Accessible
Kitchen Flooring - Stone/Ceramic Tile, Handicap Equipped, Breakfast Bar / Nook, Cabinets - Upgraded, Open Floorplan
Interior
Interior Features Bathroom - Full, Steam / Sauna, Home Office, Bonus Room
Heating Baseboard, Oil, Propane, Pellet Stove
Cooling Central Air
Flooring Wood, Tile, Flooring - Hardwood, Flooring - Wall to Wall Carpet
Fireplaces Number 1
Appliance Range, Dishwasher, Refrigerator, Oil Water Heater, Utility Connections for Electric Range
Laundry Washer Hookup
Exterior
Exterior Feature Balcony, Rain Gutters, Storage, Stone Wall
Garage Spaces 2.0
Community Features Public Transportation, Shopping, Stable(s), Highway Access, Private School, Public School
Utilities Available for Electric Range, Washer Hookup
Waterfront false
Roof Type Wood, Other
Parking Type Attached, Under, Paved Drive, Off Street, Paved
Total Parking Spaces 6
Garage Yes
Building
Lot Description Wooded
Foundation Concrete Perimeter
Sewer Private Sewer
Water Private
Others
Acceptable Financing Contract
Listing Terms Contract
Read Less
Want to know what your home might be worth? Contact us for a FREE valuation!

Our team is ready to help you sell your home for the highest possible price ASAP
Bought with Elizabeth G. Schultz • Avenue 5 Real Estate, LLC







