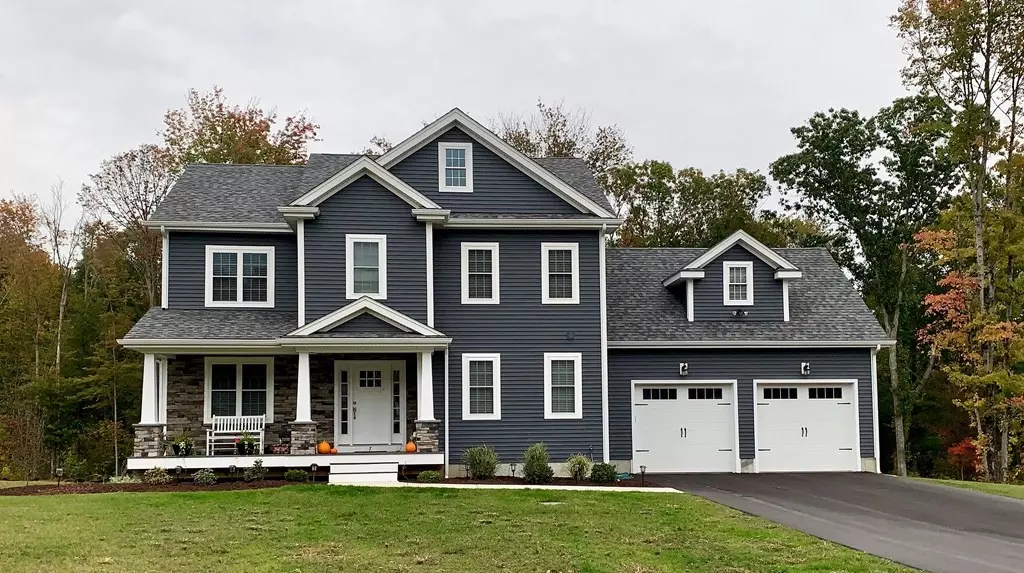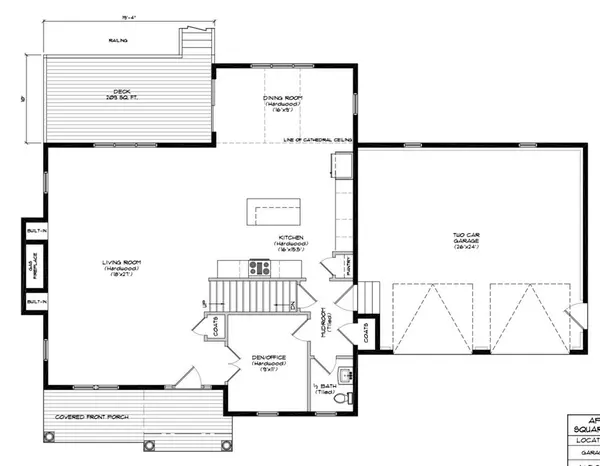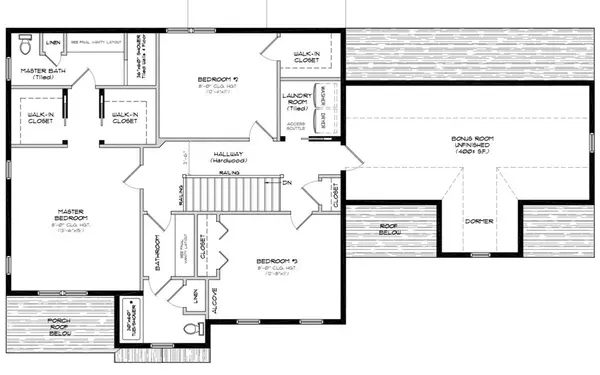$800,000
$675,000
18.5%For more information regarding the value of a property, please contact us for a free consultation.
9 O'hern Rehoboth, MA 02769
3 Beds
2.5 Baths
2,278 SqFt
Key Details
Sold Price $800,000
Property Type Single Family Home
Sub Type Single Family Residence
Listing Status Sold
Purchase Type For Sale
Square Footage 2,278 sqft
Price per Sqft $351
Subdivision Trinity Estates
MLS Listing ID 72822716
Sold Date 09/30/21
Style Colonial
Bedrooms 3
Full Baths 2
Half Baths 1
HOA Y/N false
Year Built 2021
Annual Tax Amount $8,775
Tax Year 2021
Property Description
**New Construction** Last available lot in New subdivision is sought after south Rehoboth. Close to Highway, Providence, and Bristol/Barrington. Advertised home features almost 2300 sqft of living space with optional 400 sqft bonus room. Customize your own Heritage Custom Home today on property backing up to hundreds of acres of conservation land. Choose this design or one of our other dozens of available plans or bring your own!
Location
State MA
County Bristol
Zoning Res
Direction Plain St. to O'Hern Way
Rooms
Basement Full
Primary Bedroom Level Second
Dining Room Cathedral Ceiling(s), Flooring - Wood
Kitchen Flooring - Wood
Interior
Interior Features Den
Heating Central, Propane
Cooling Central Air
Flooring Wood, Tile, Carpet, Flooring - Wood
Fireplaces Number 1
Fireplaces Type Living Room
Appliance Geothermal/GSHP Hot Water, Utility Connections for Gas Range, Utility Connections for Electric Dryer
Exterior
Garage Spaces 2.0
Community Features Tennis Court(s), Park, Walk/Jog Trails, Stable(s), Golf, Conservation Area
Utilities Available for Gas Range, for Electric Dryer
Waterfront false
Roof Type Shingle
Parking Type Attached, Off Street
Total Parking Spaces 6
Garage Yes
Building
Lot Description Wooded, Easements
Foundation Concrete Perimeter
Sewer Private Sewer
Water Private
Schools
Elementary Schools Palmer River
Middle Schools Beckwith
High Schools D-R
Others
Senior Community false
Read Less
Want to know what your home might be worth? Contact us for a FREE valuation!

Our team is ready to help you sell your home for the highest possible price ASAP
Bought with Ryan DuVally • Heritage Realty







