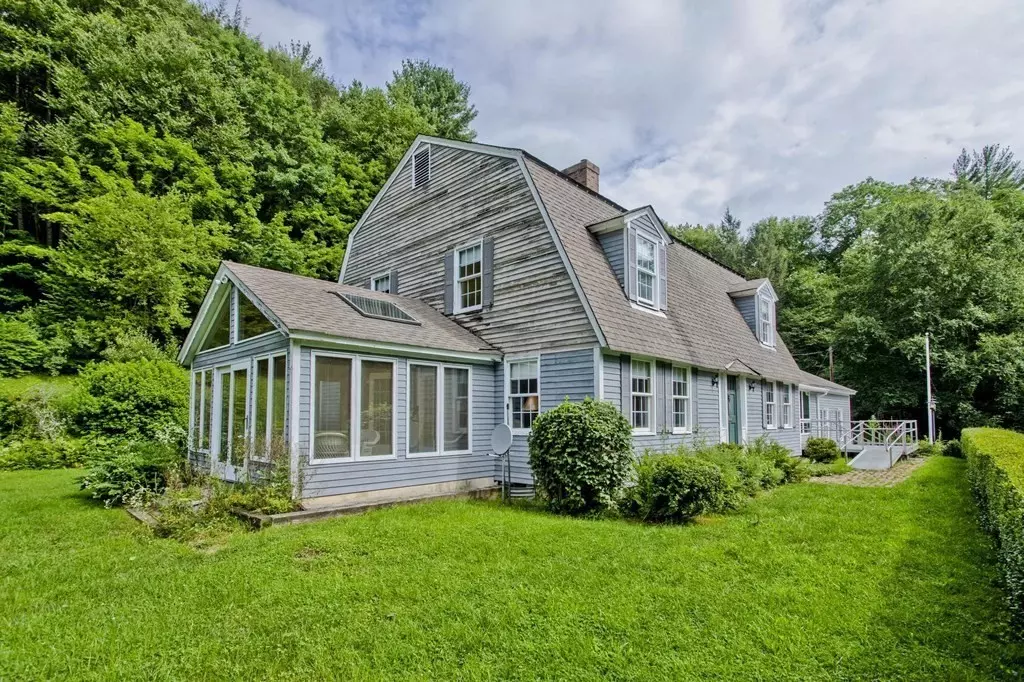$332,500
$349,000
4.7%For more information regarding the value of a property, please contact us for a free consultation.
71 N River Road Charlemont, MA 01339
4 Beds
2.5 Baths
2,922 SqFt
Key Details
Sold Price $332,500
Property Type Single Family Home
Sub Type Single Family Residence
Listing Status Sold
Purchase Type For Sale
Square Footage 2,922 sqft
Price per Sqft $113
MLS Listing ID 72870162
Sold Date 10/29/21
Style Gambrel /Dutch
Bedrooms 4
Full Baths 2
Half Baths 1
HOA Y/N false
Year Built 1970
Annual Tax Amount $6,802
Tax Year 2021
Lot Size 33.000 Acres
Acres 33.0
Property Description
Spacious 2900 sqft Gambrel style home surrounded by 33 private acres conveniently located near Shelburne Falls and only 15 minutes to I-91. It is perfect for those looking for country living but prefer to be close to Route 2 and Village amenities. This hillside setting has seasonal views and is walking distance to Catamount State Forest and Deerfield River. Charming interior is complimented by nice woodwork, built-ins, and a great floor plan. Updating needed but at the perfect stage to make it your own. The first floor features a large eat-in kitchen with fireplace, sitting and dining area, oversized living room with fireplace and pellet stove, bedroom, renovated full bath, laundry and the bonus is the large year round sunroom! The second floor has the master bedroom with walk in closet &. 1/2 bath and 2 additional bedrooms and full bath. Ample closet space, full basement, newer boiler, two oil tanks, and an attached 2 car garage. Ready for immediate occupancy.
Location
State MA
County Franklin
Zoning Res/Agr
Direction Route 2 to North River Road, house on left.
Rooms
Basement Full
Primary Bedroom Level Second
Kitchen Dining Area, Pantry, Kitchen Island, Gas Stove
Interior
Interior Features Ceiling Fan(s), Sun Room
Heating Baseboard, Oil, Pellet Stove
Cooling None
Flooring Plywood, Carpet
Fireplaces Number 2
Fireplaces Type Kitchen, Living Room
Appliance Range, Dishwasher, Refrigerator, Washer, Dryer, Oil Water Heater, Tank Water Heater
Laundry Electric Dryer Hookup, Washer Hookup, First Floor
Exterior
Garage Spaces 2.0
Community Features Shopping, Walk/Jog Trails, Conservation Area, House of Worship, Public School
Waterfront false
Roof Type Shingle
Parking Type Attached, Garage Door Opener, Off Street
Total Parking Spaces 2
Garage Yes
Building
Lot Description Wooded, Sloped
Foundation Concrete Perimeter
Sewer Private Sewer
Water Private
Schools
Elementary Schools Hawlemont
Middle Schools Mohawk Reg
High Schools Mohawk Reg
Others
Senior Community false
Read Less
Want to know what your home might be worth? Contact us for a FREE valuation!

Our team is ready to help you sell your home for the highest possible price ASAP
Bought with Holly Young • Delap Real Estate LLC







